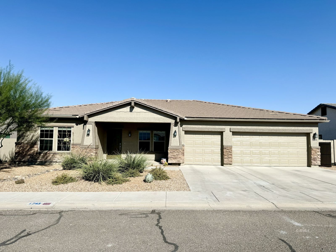
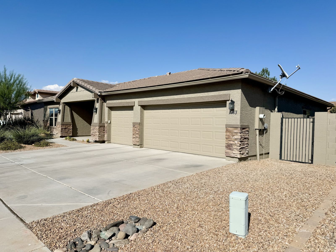
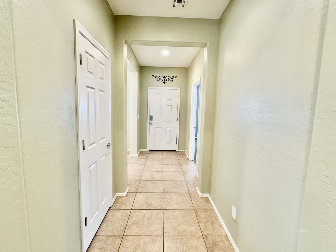
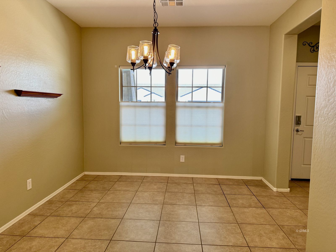
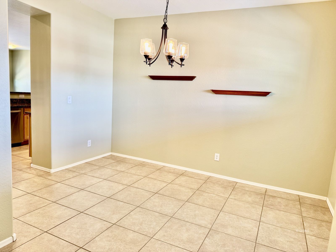
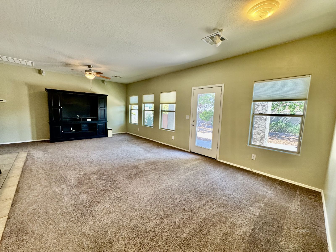
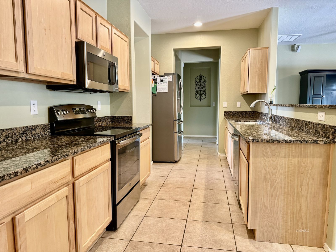
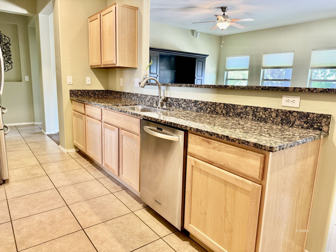
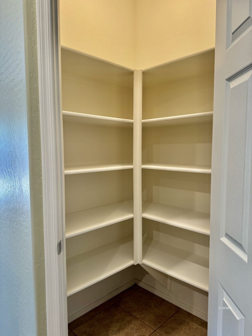
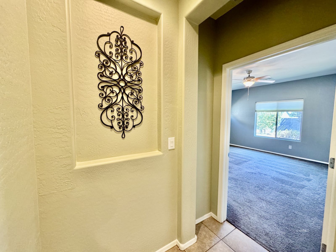
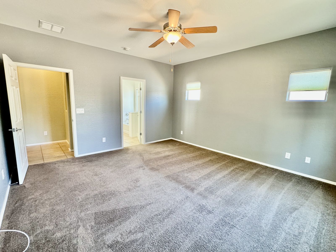
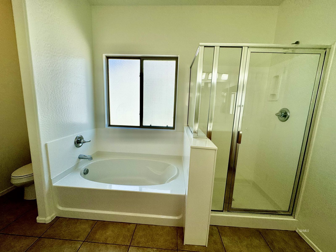
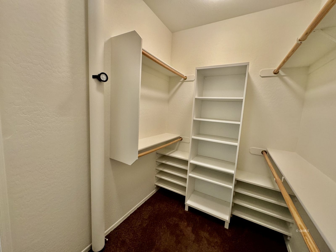
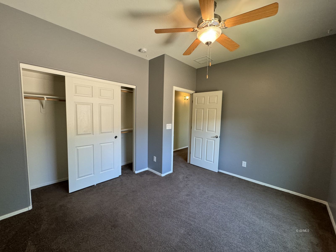
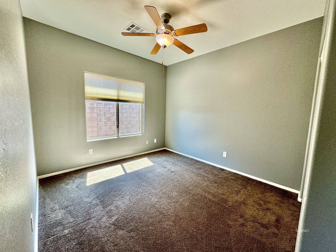
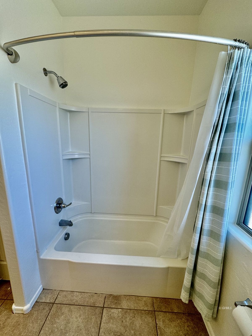
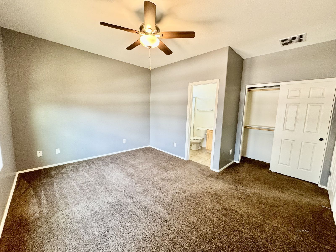
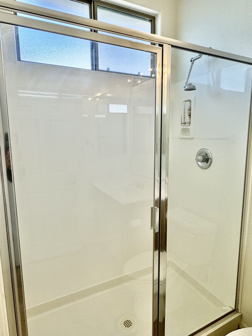
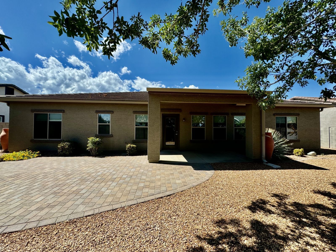
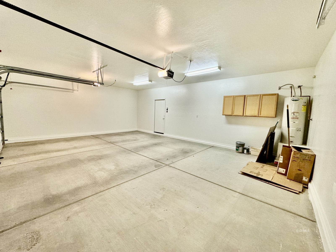
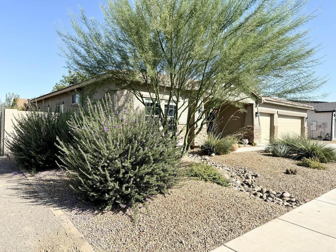
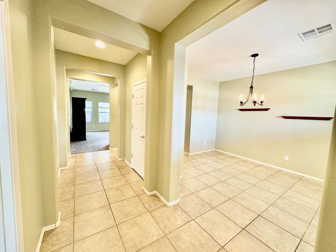
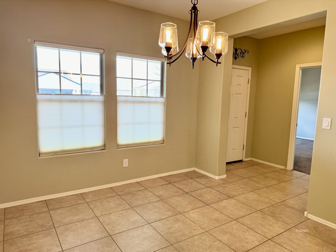
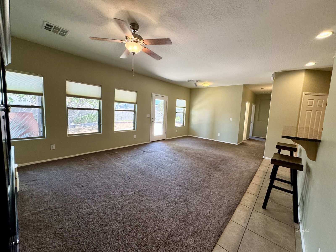
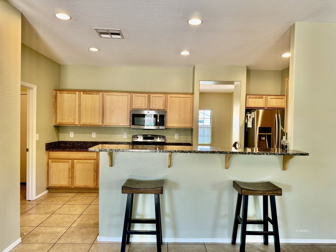
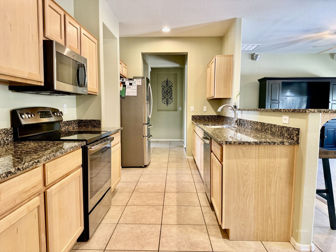
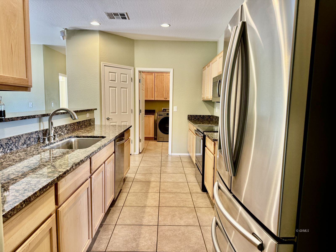
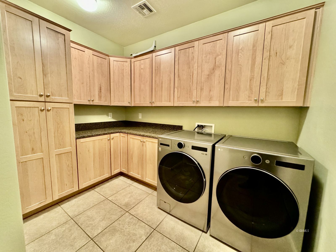
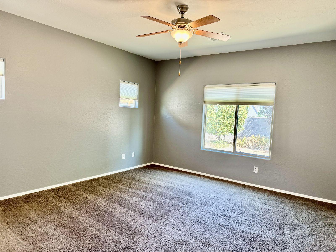
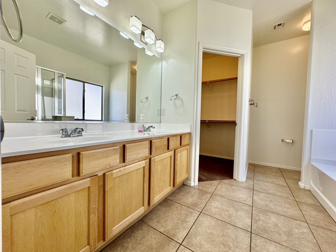
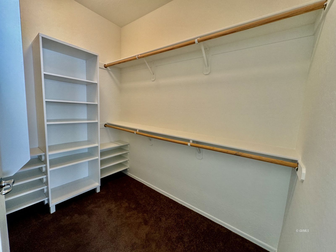
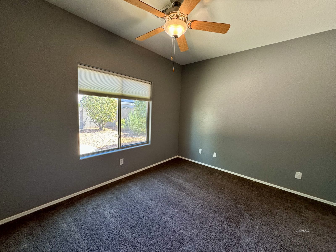
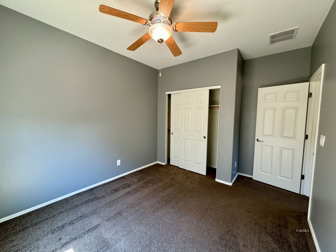
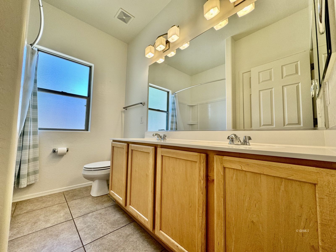
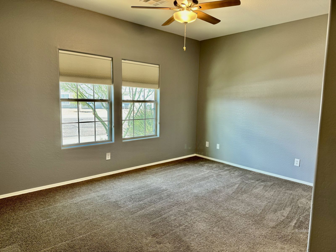
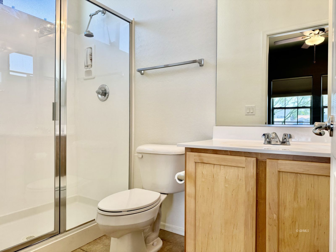
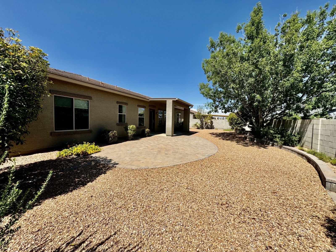
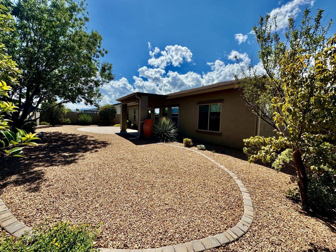
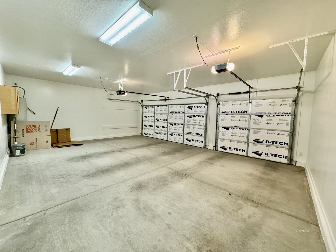
OFF MARKET
MLS #:
1720531
Beds:
4
Baths:
2.75
Sq. Ft.:
2047
Lot Size:
0.18 Acres
Garage:
3 Car Attached, Remote Opener
Yr. Built:
2014
Type:
Single Family
Single Family - Resale Home
Taxes/Yr.:
$1,303
Area:
Thatcher
Subdivision:
Cota Ranch Thatcher
Address:
1743 N Eloisa Ln
Thatcher, AZ 85552
Spacious Living 4 bedroom in Thatcher Cota Ranch
Welcome to your dream home! This spacious residence boasts 2,047 sq. ft. of thoughtfully designed living space, perfect for both relaxation and entertaining. The primary suite is a true retreat, featuring generous walk-in closets and an ensuite bathroom complete with a garden tub and stand-up shower. With three additional bedrooms, this home offers versatility for a growing family, a home office, or guest accommodations. One bedroom even has its own private bathroom-ideal for in-laws or guests.The bright and airy living room is perfect for movie nights, equipped with built-in speakers to enhance your viewing experience. A formal dining room adds elegance to your gatherings. The kitchen is a chef's delight, showcasing granite countertops, stainless steel appliances, a corner pantry, and a raised bar island. Adjacent to the kitchen, the spacious laundry room offers ample cabinetry and granite countertops; a washer and dryer are included for your convenience. Additional features include ceiling fans in every room, a fresh two-toned exterior paint job, fresh coat of interior paint in the bedrooms, attractive exterior stone veneer accents, landscaped back yard and full gutters.
Interior Features:
Ceiling Fans
Cooling: Central Air
Flooring- Carpet
Flooring- Tile
Garden Tub
Heating: Heat Pump
Home Theater Surround
Smoke Detectors
Window Coverings
Exterior Features:
Construction: Frame
Construction: Stone
Construction: Stucco
Curb & Gutter
Fenced- Full
Foundation: Slab on Grade
Gutters & Downspouts
Landscape- Full
Patio- Covered
Road Type- Paved
Roof: Tile
Sidewalks
Sprinklers- Automatic
View of Mountains
Appliances:
Dishwasher
Garbage Disposal
Microwave
Oven/Range- Electric
Refrigerator
Washer & Dryer
Water Heater- Electric
Other Features:
Legal Access: Yes
Resale Home
Style: 1 story above ground
Style: Ranch
Utilities:
Internet: Cable/DSL
Natural Gas: Not Available
Power Source: City/Municipal
Sewer: Hooked-up
Water Source: City/Municipal
Wired for Cable
Listing offered by:
Randy Pozo - License# BR671830000 with Seek Legacy - 928-424-5555.
Map of Location:
Data Source:
Listing data provided courtesy of: Gila Valley MLS (Data last refreshed: 12/26/24 7:25pm)
- 97
Notice & Disclaimer: Information is provided exclusively for personal, non-commercial use, and may not be used for any purpose other than to identify prospective properties consumers may be interested in renting or purchasing. All information (including measurements) is provided as a courtesy estimate only and is not guaranteed to be accurate. Information should not be relied upon without independent verification.
Notice & Disclaimer: Information is provided exclusively for personal, non-commercial use, and may not be used for any purpose other than to identify prospective properties consumers may be interested in renting or purchasing. All information (including measurements) is provided as a courtesy estimate only and is not guaranteed to be accurate. Information should not be relied upon without independent verification.
More Information

Schedule A Showing
If you have any questions about this listing or would like to schedule a showing, call or text (928) 432-6943
or click below to send an email!
Mortgage Calculator
%
%
Down Payment: $
Mo. Payment: $
Calculations are estimated and do not include taxes and insurance. Contact your agent or mortgage lender for additional loan programs and options.
Send To Friend
