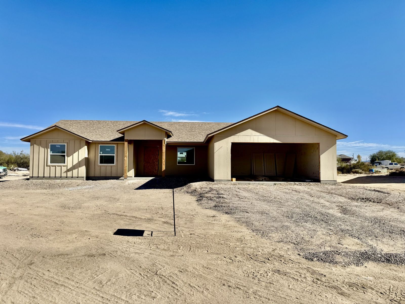
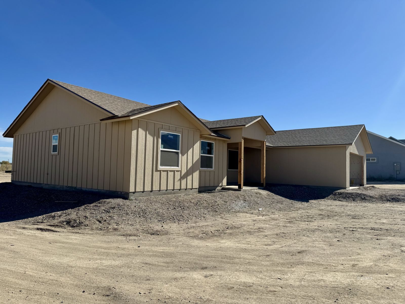

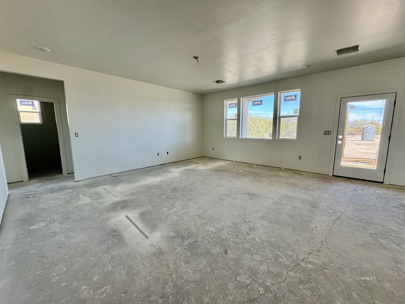
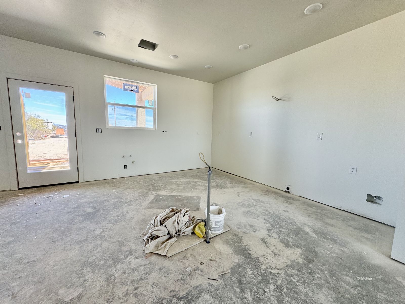
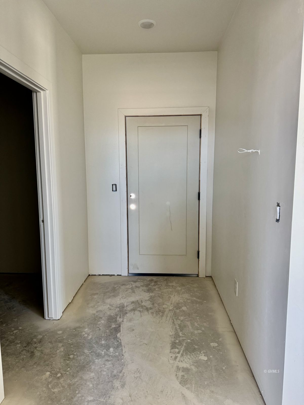
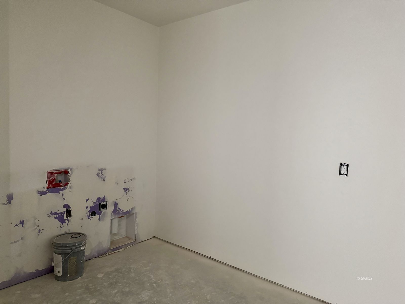
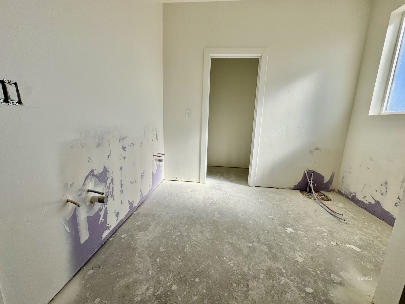
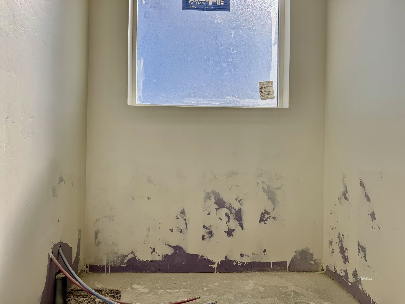
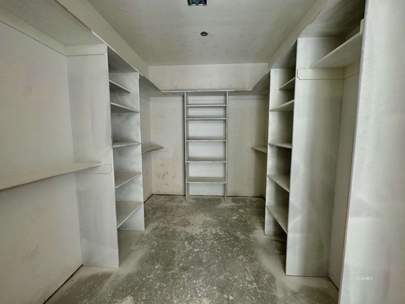
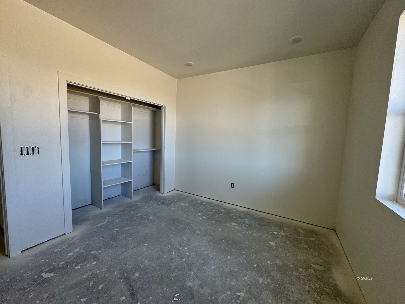
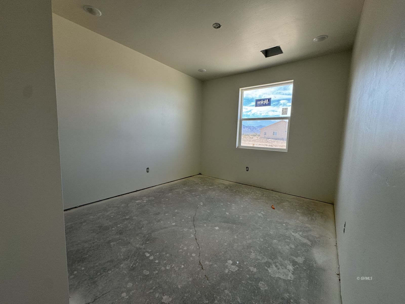
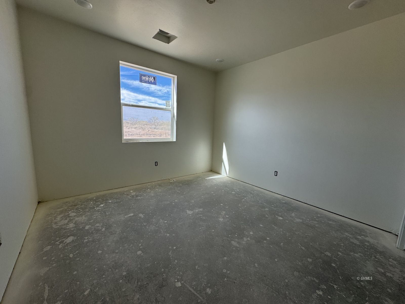
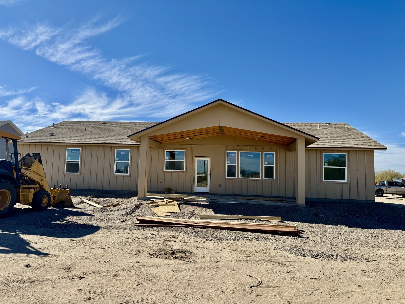
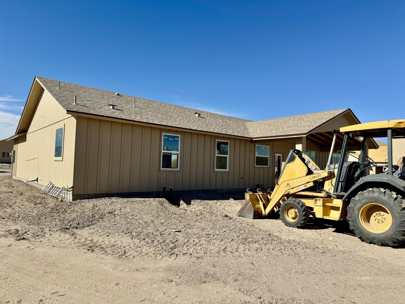
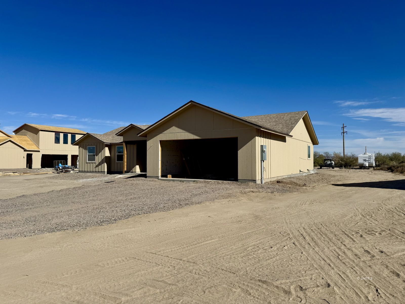
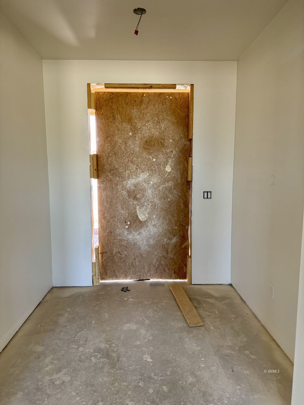
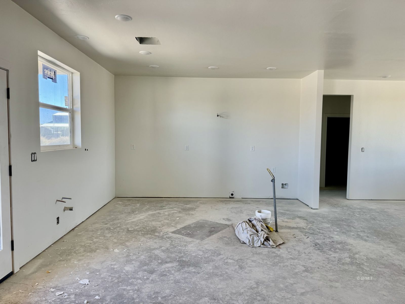
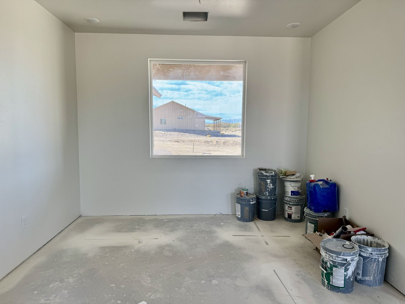
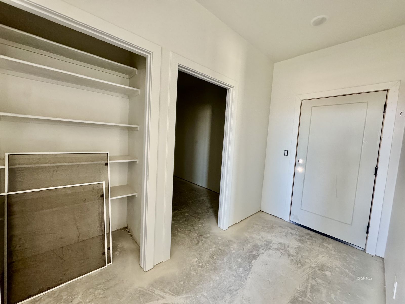
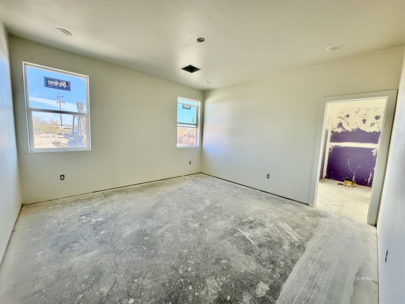
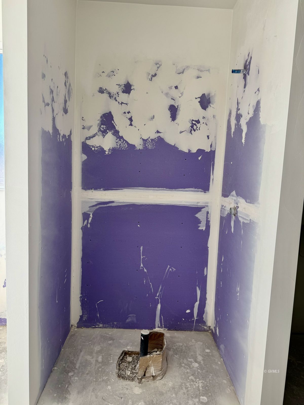
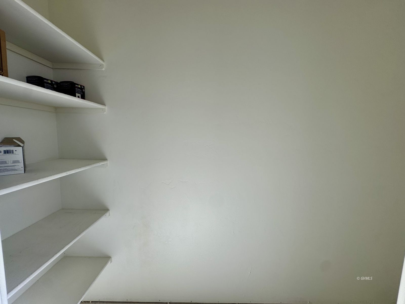
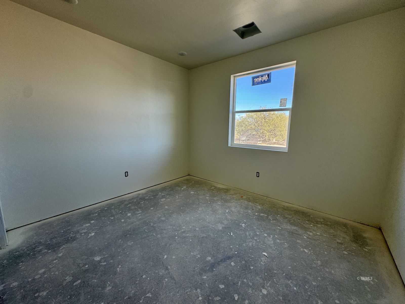
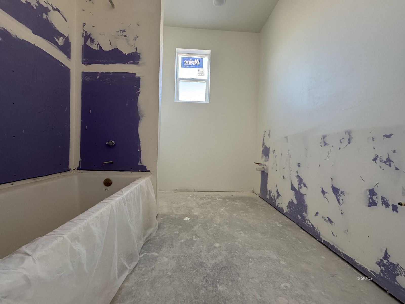
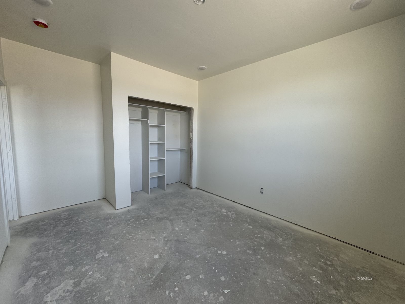
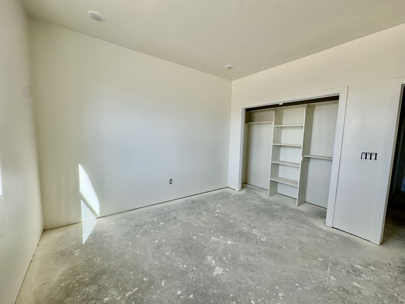
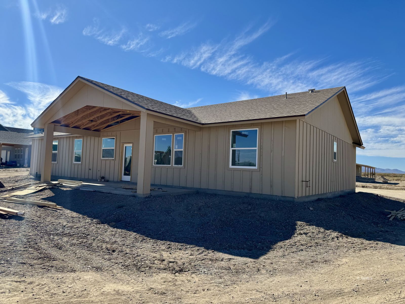
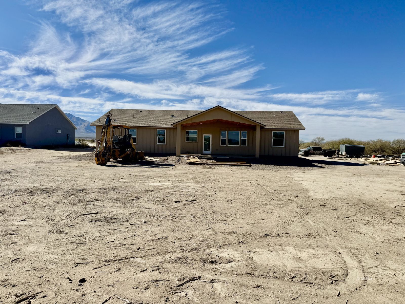
$430,000
MLS #:
1720619
Beds:
4
Baths:
2
Sq. Ft.:
2049
Lot Size:
1.00 Acres
Garage:
2 Car Attached
Yr. Built:
2024
Type:
Single Family
Single Family - HOA-No, Under Construction, New Home
Area:
Thatcher
Subdivision:
Thatcher
Address:
1749 S Aaron Dr
Thatcher, AZ 85552
New Construction 4 bedrooms/2 bathrooms located in Thatcher!
Home Under Construction! To be completed by January 15th, 2025. Brand new beautifully semi-custom farm house, 4 bedrooms 2 bathrooms 2,049 sq.ft. single story home nestled in Thatcher, AZ! Picture your new home as it will come fully equipped with spacious bedrooms, two toned paint, recess lighting through out the entire house, and oak color luxury vinyl plank floors through out. The Kitchen features Quartz Counter tops, center island, stainless steel appliances, range hood, Farm House Sink, custom cabinets and back splash, knobs and pulls, pantry, and soft-closed metal door hinges upgrades. Other features include 2x6 construction, under-roof large front and back patio with tongue and groove ceilings , upgraded craftsman doors and baseboards, spray foam insulation, 9' ceilings throughout, free standing principal tub, ceiling fans in each room, cabinets in laundry room, upgraded tile showers, upgraded entrance door. Take a step outside to your covered patio and enjoy the scenic views of the Mountains. Act now and you can select the flooring, paint colors, cabinet color, plumbing and light fixtures, and backsplash.
Interior Features:
Carbon Monoxide Detectors
Ceiling Fans
Cooling: Central Air
Flooring- Vinyl
Heating: Electric
Heating: Heat Pump
Smoke Detectors
Walk-in Closets
Exterior Features:
Construction: Frame
Construction: Siding
Foundation: Slab on Grade
Patio- Covered
Road Type- Dirt
Road Type- Gravel
Roof: Architectural
Roof: Shingle
View of Mountains
Appliances:
Garbage Disposal
Microwave
Oven/Range- Electric
W/D Hookups
Water Heater- Electric
Other Features:
FEMA Flood Ins (Required)
HOA-No
Horse Property
Legal Access: Yes
New Home
Style: 1 story above ground
Style: Farm House
Under Construction
Utilities:
Garbage Collection
Natural Gas: Not Available
Power Source: City/Municipal
Septic: Has Tank
Water Source: City/Municipal
Wired for Cable
Listing offered by:
Randy Pozo - License# BR671830000 with Seek Legacy - 928-424-5555.
Map of Location:
Data Source:
Listing data provided courtesy of: Gila Valley MLS (Data last refreshed: 01/22/25 7:35am)
- 58
Notice & Disclaimer: Information is provided exclusively for personal, non-commercial use, and may not be used for any purpose other than to identify prospective properties consumers may be interested in renting or purchasing. All information (including measurements) is provided as a courtesy estimate only and is not guaranteed to be accurate. Information should not be relied upon without independent verification.
Notice & Disclaimer: Information is provided exclusively for personal, non-commercial use, and may not be used for any purpose other than to identify prospective properties consumers may be interested in renting or purchasing. All information (including measurements) is provided as a courtesy estimate only and is not guaranteed to be accurate. Information should not be relied upon without independent verification.
More Information

Schedule A Showing
If you have any questions about this listing or would like to schedule a showing, call or text (928) 432-6943
or click below to send an email!
Mortgage Calculator
%
%
Down Payment: $
Mo. Payment: $
Calculations are estimated and do not include taxes and insurance. Contact your agent or mortgage lender for additional loan programs and options.
Send To Friend
