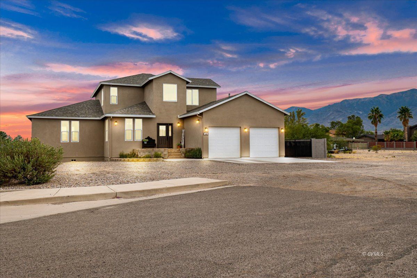
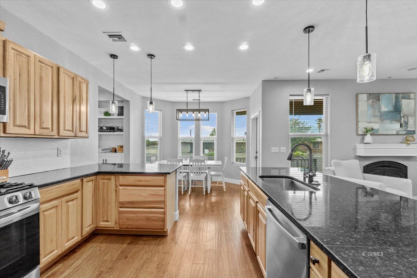
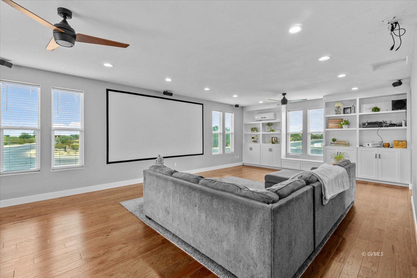
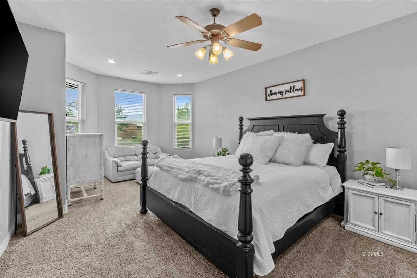
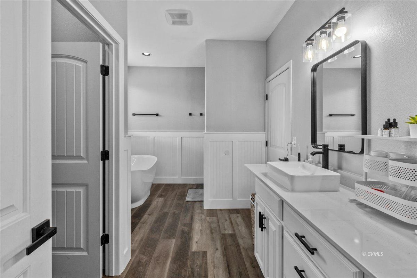
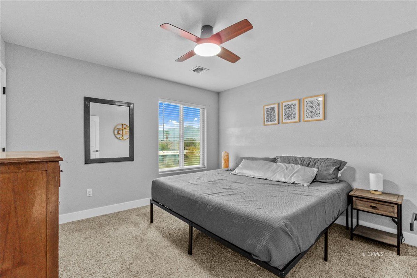
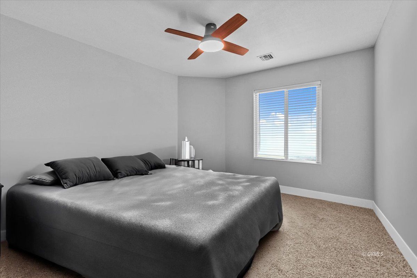
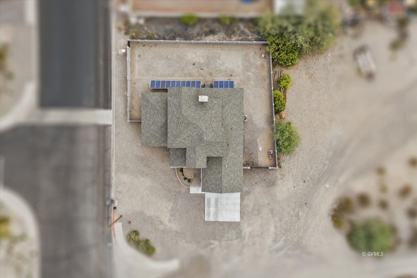
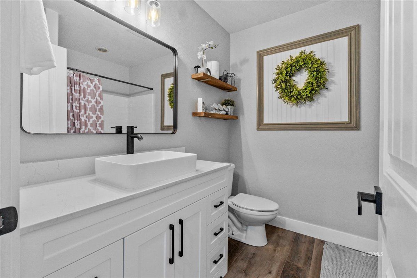
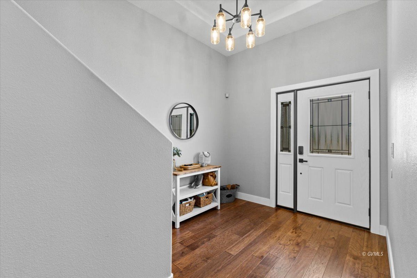
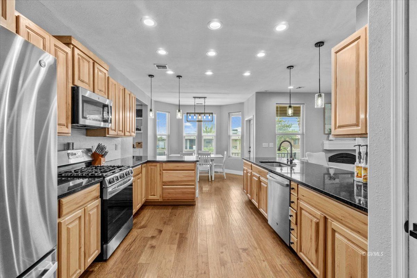
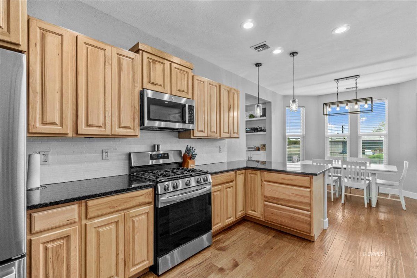
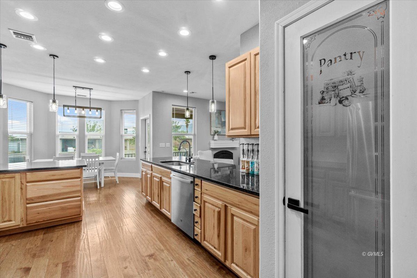
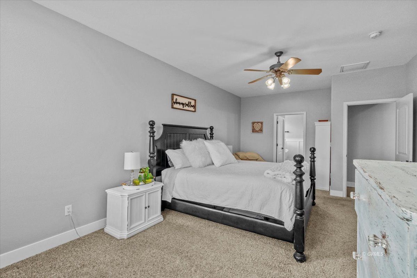
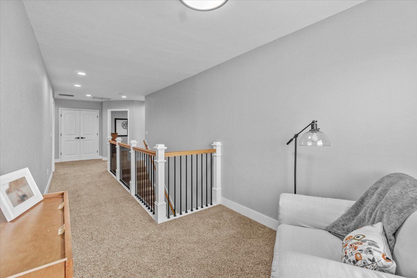
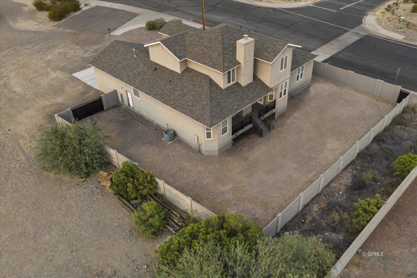
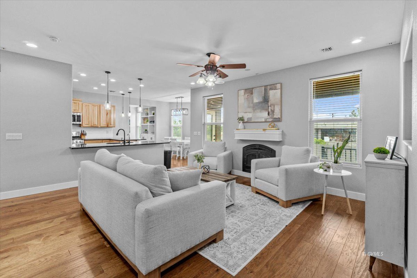
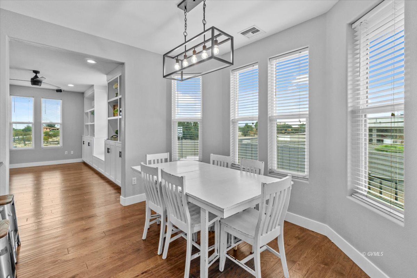
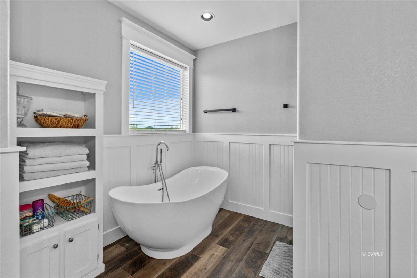
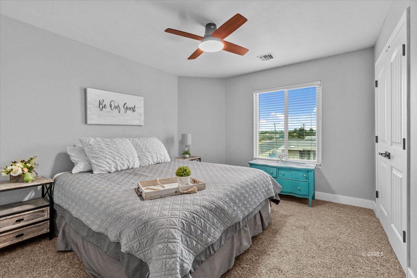
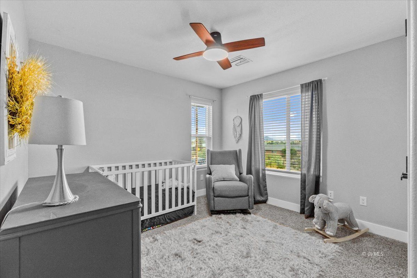
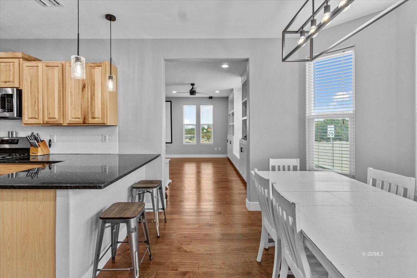
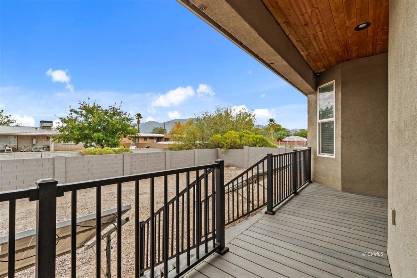
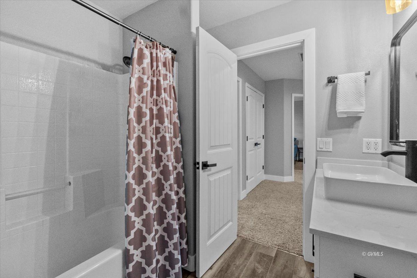
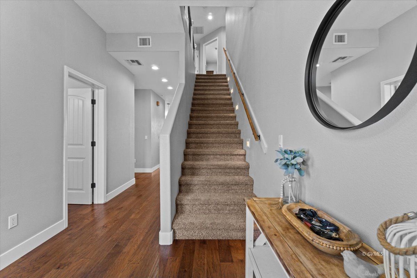
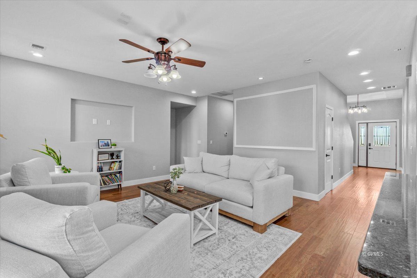
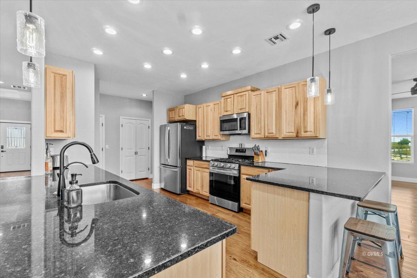
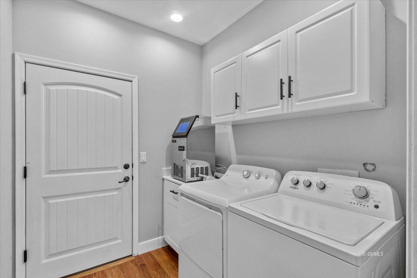
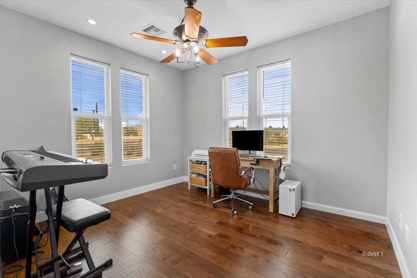
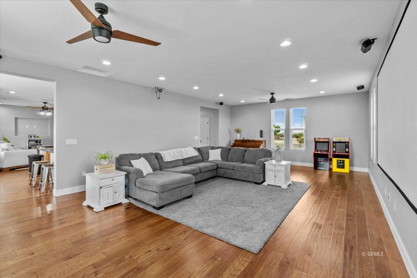
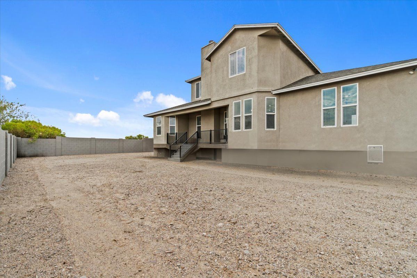
$485,000
MLS #:
1720710
Beds:
5
Baths:
2.5
Sq. Ft.:
3218
Lot Size:
0.28 Acres
Garage:
2 Car Attached
Yr. Built:
2009
Type:
Single Family
Single Family - Resale Home
Area:
Safford
Subdivision:
Conquistador
Address:
1405 W 24th St
Safford, AZ 85546
Stunning 2-Story Home in Safford!
Welcome to this spacious 2-story home, situated on a 0.28 acre corner lot, with a block wall for added privacy. This 3,218 sq ft home features 5 bedrooms, 2.5 bathrooms, a living room, family room, office, and an open style kitchen-providing ample space for all your needs. The spacious family room is set up for a projector and surround sound, perfect for entertaining guests or movie nights. The living room boasts a beautiful wood fireplace for those chilly evenings. The kitchen offers plenty of countertop space, perfect for bakers, and features a large pantry, Kitchen opens up to the dining room, featuring extra high bay windows for extra light. The primary bedroom is located downstairs and features a large walk-in closet, double vanity, walk-in shower, and a beautiful soaker tub.The other 4 bedrooms and bathroom are upstairs, as well as a loft/reading nook. Other great features includes 9 ft ceilings and wood flooring downstairs, on-demand water heater, and more! The backyard is a blank canvas, ready for the buyer's landscaping ideas and plenty of space to park your toys. This home is tucked away in a quiet neighborhood, yet just minutes away from shopping and schools!
Interior Features:
Bay Windows
Ceiling Fans
Cooling: Central Air
Cooling: Wall Unit
Fireplace- Wood
Flooring- Carpet
Flooring- Laminate
Heating: Heat Pump
Heating: Wall Unit
Window Coverings
Exterior Features:
Construction: Stucco
Corner Lot
Deck(s) Covered
Fenced- Partial
Foundation: Crawl Space
Landscape- Partial
Road Type- Gravel
Road Type- Paved
Roof: Shingle
RV/Boat Parking
Sidewalks
View of Mountains
Appliances:
Dishwasher
Garbage Disposal
Microwave
Oven/Range- Convection
Water Heater- Tankless
Other Features:
Legal Access: Yes
Resale Home
Style: 2 story above ground
Utilities:
Garbage Collection
Natural Gas: Hooked-up
Power Source: City/Municipal
Septic: Has Tank
Water Reverse Osmosis
Water Source: City/Municipal
Listing offered by:
Raena Carter - License# SA65753800 with KeyHole Properties - (928) 965-8091.
Map of Location:
Data Source:
Listing data provided courtesy of: Gila Valley MLS (Data last refreshed: 01/22/25 8:00am)
- 34
Notice & Disclaimer: Information is provided exclusively for personal, non-commercial use, and may not be used for any purpose other than to identify prospective properties consumers may be interested in renting or purchasing. All information (including measurements) is provided as a courtesy estimate only and is not guaranteed to be accurate. Information should not be relied upon without independent verification.
Notice & Disclaimer: Information is provided exclusively for personal, non-commercial use, and may not be used for any purpose other than to identify prospective properties consumers may be interested in renting or purchasing. All information (including measurements) is provided as a courtesy estimate only and is not guaranteed to be accurate. Information should not be relied upon without independent verification.
More Information

Schedule A Showing
If you have any questions about this listing or would like to schedule a showing, call or text (928) 432-6943
or click below to send an email!
Mortgage Calculator
%
%
Down Payment: $
Mo. Payment: $
Calculations are estimated and do not include taxes and insurance. Contact your agent or mortgage lender for additional loan programs and options.
Send To Friend
