Sale Pending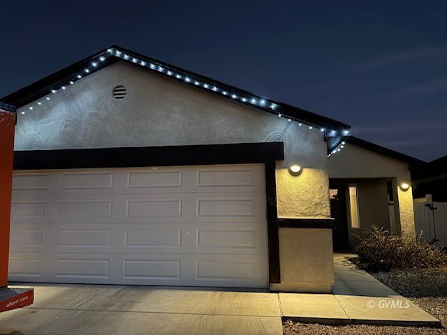

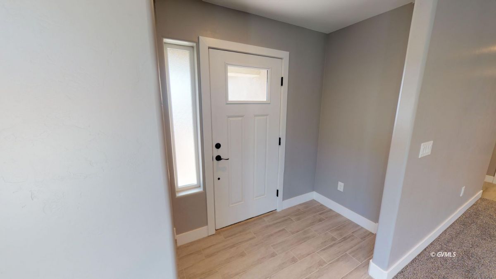
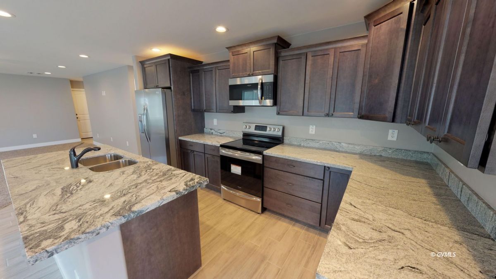
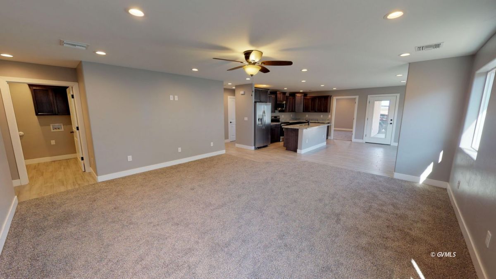
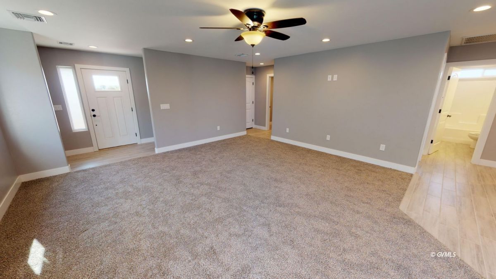
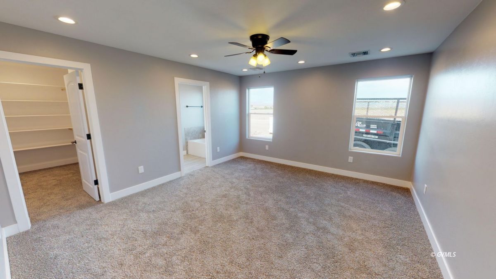
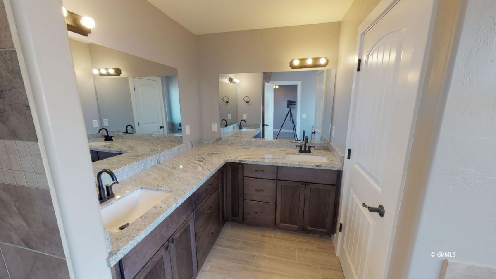
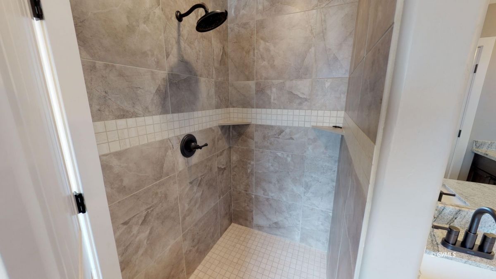
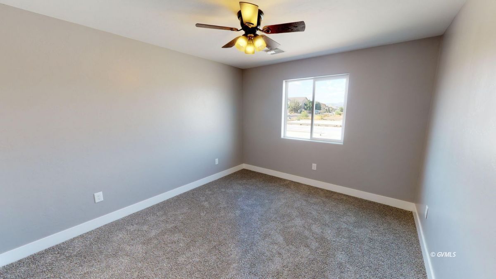
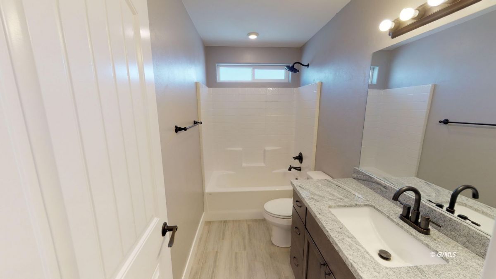
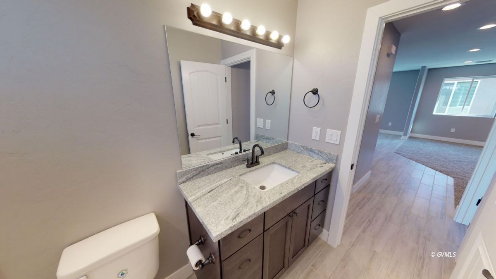
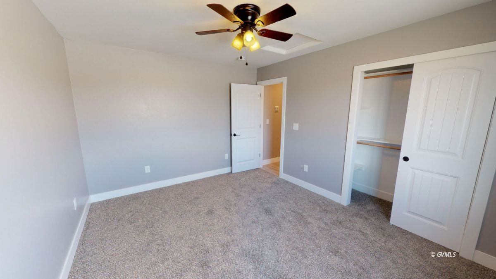
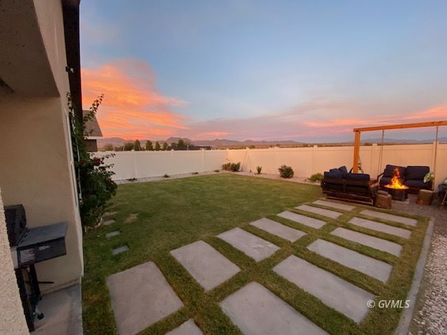
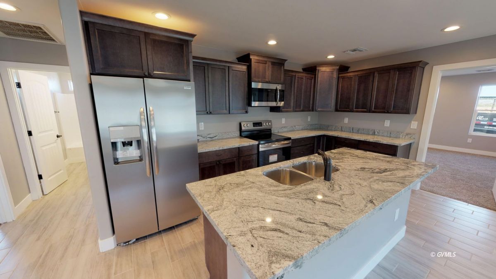
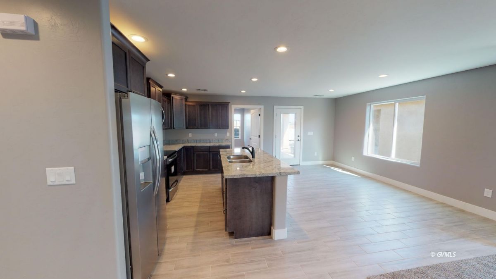
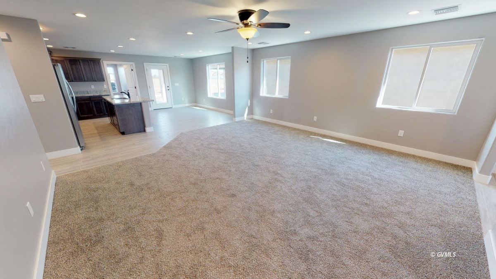
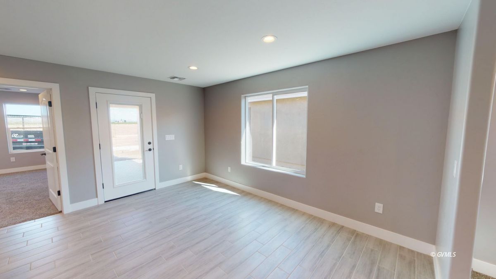
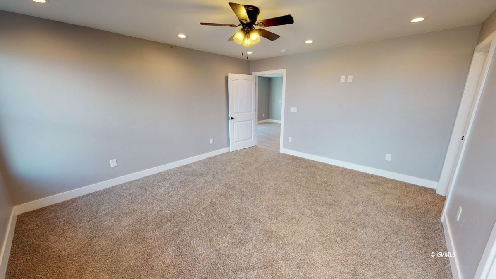
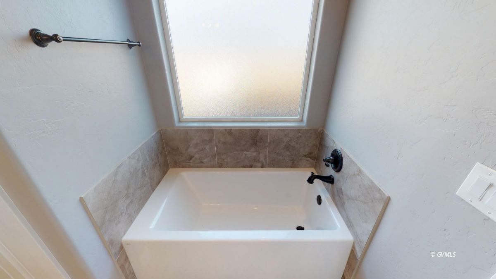
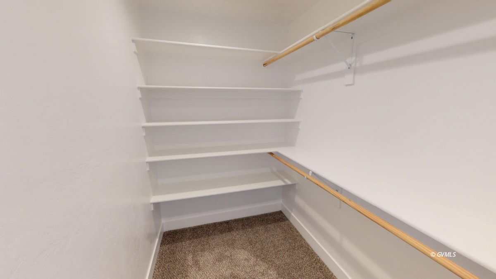
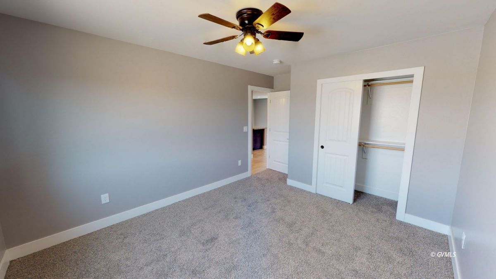
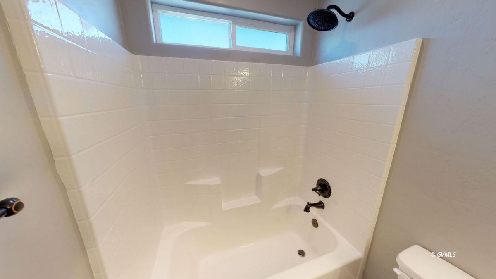
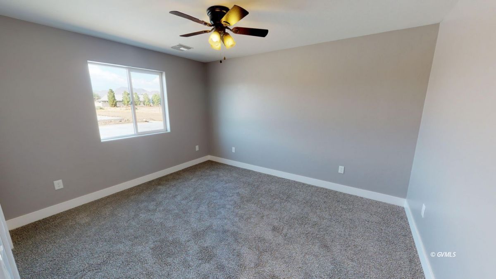
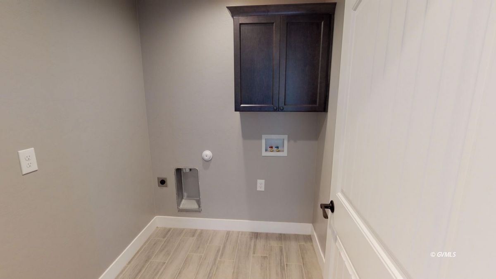
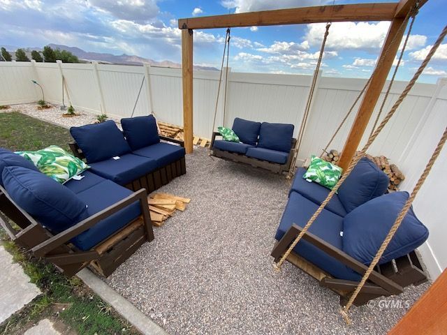
$329,500
MLS #:
1720712
Beds:
3
Baths:
2
Sq. Ft.:
1623
Lot Size:
0.13 Acres
Garage:
2 Car Attached
Yr. Built:
2019
Type:
Single Family
Single Family - Resale Home, HOA-Yes
Taxes/Yr.:
$1,180
HOA Fees:
$66/month
Area:
Safford
Subdivision:
Copper Canyon
Address:
1173 S Gila Dr
Safford, AZ 85546
3 Bedroom Home with Modern Features
Discover this charming 3-bedroom. 2 bathroom home that blends comfort and style. The kitchen boasts granite countertops, maple smoke cabinets, and stainless steel appliances enhanced by elegant overhead can lighting. You can relax in the tub or tiled shower after those long days. You can also enjoy the serene backyard, it's perfect for unwinding or entertaining. Additional features include a 2 car garage, washer and dryer in the laundry room, and energy efficient solar panels. This inviting home is ideal for modern living, so don't miss the chance to make it yours.
Interior Features:
Cooling: Central Air
Cooling: Electric
Flooring- Carpet
Flooring- Tile
Heating: Forced Air/Central
Walk-in Closets
Exterior Features:
Construction: Stucco
Fenced- Partial
Foundation: Post Tension
Patio- Covered
Roof: Architectural
Appliances:
Dishwasher
Garbage Disposal
Microwave
Oven/Range- Electric
Refrigerator
W/D Hookups
Washer & Dryer
Water Heater
Other Features:
HOA-Yes
Legal Access: Yes
Resale Home
Style: 1 story above ground
Utilities:
Sewer: Hooked-up
Water Source: City/Municipal
Listing offered by:
Lydia Carter - License# BR642446000 with ReLion Realty LLC - (928) 432-6943.
Map of Location:
Data Source:
Listing data provided courtesy of: Gila Valley MLS (Data last refreshed: 01/22/25 10:55am)
- 33
Notice & Disclaimer: Information is provided exclusively for personal, non-commercial use, and may not be used for any purpose other than to identify prospective properties consumers may be interested in renting or purchasing. All information (including measurements) is provided as a courtesy estimate only and is not guaranteed to be accurate. Information should not be relied upon without independent verification.
Notice & Disclaimer: Information is provided exclusively for personal, non-commercial use, and may not be used for any purpose other than to identify prospective properties consumers may be interested in renting or purchasing. All information (including measurements) is provided as a courtesy estimate only and is not guaranteed to be accurate. Information should not be relied upon without independent verification.
Contact Listing Agent

Lydia Carter - Associate Broker
ReLion Realty LLC
Mobile: (928) 322-2121
Office: (928) 432-6943
#BR642446000
Mortgage Calculator
%
%
Down Payment: $
Mo. Payment: $
Calculations are estimated and do not include taxes and insurance. Contact your agent or mortgage lender for additional loan programs and options.
Send To Friend

