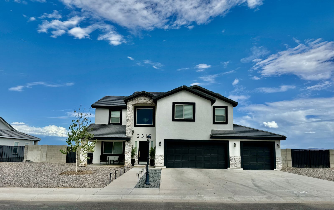
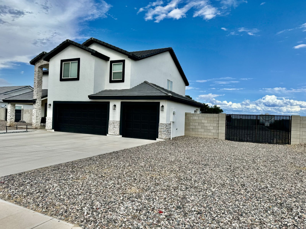
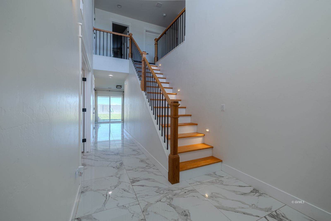
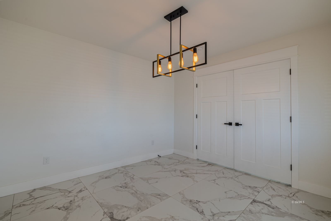
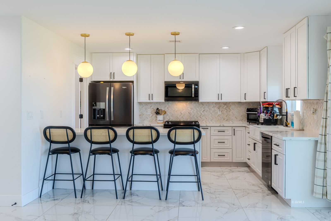
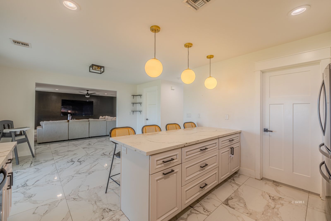
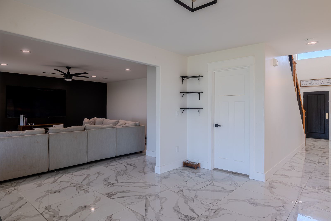
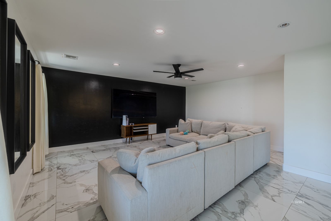
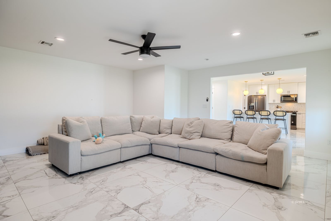
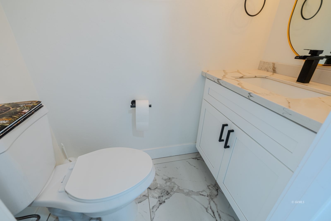
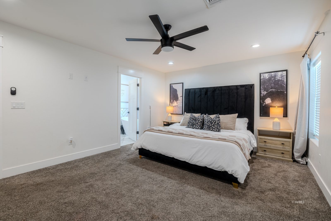
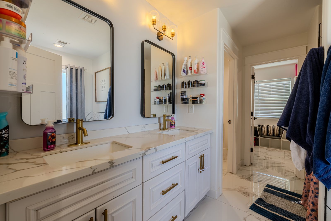
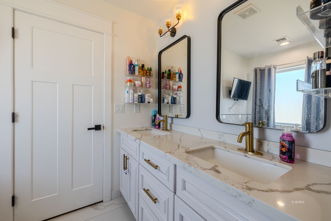
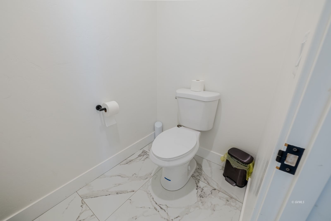
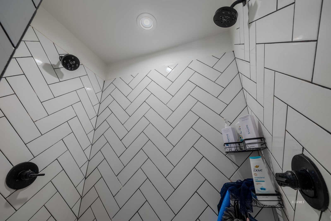
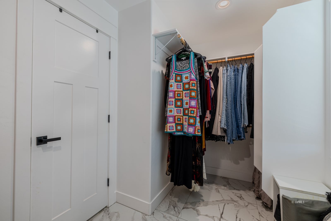
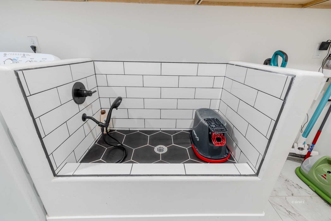
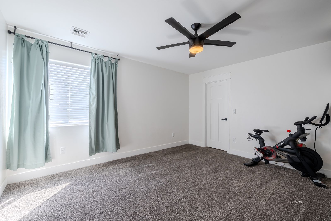
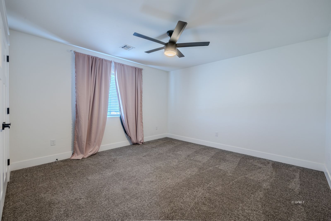
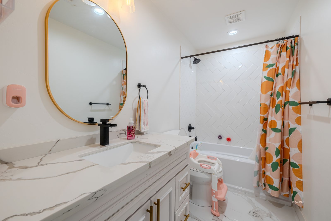
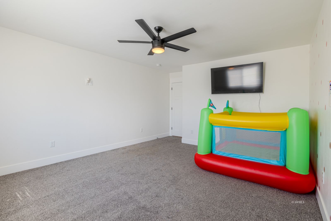
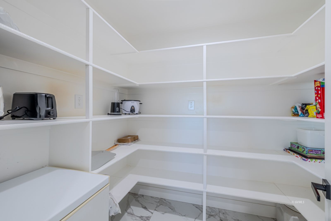
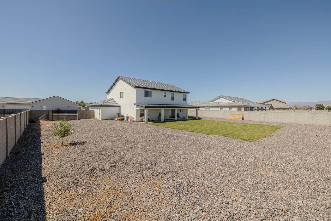
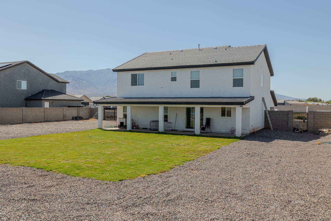
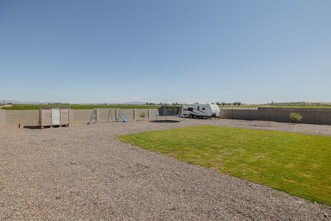
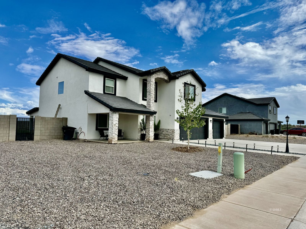
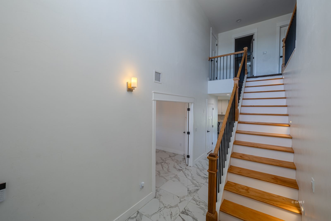
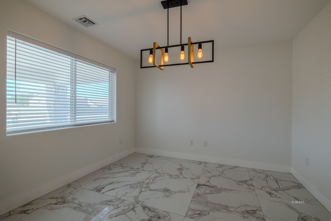
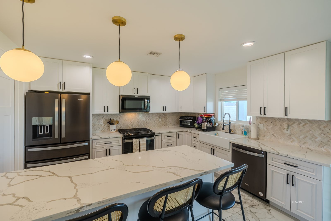
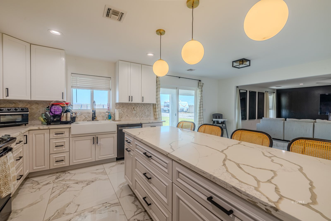
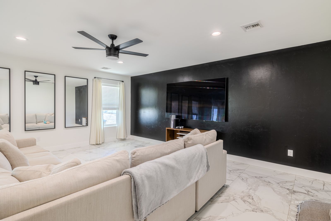
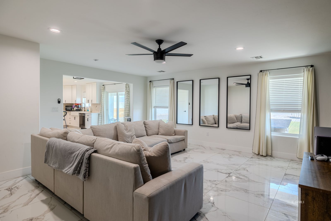
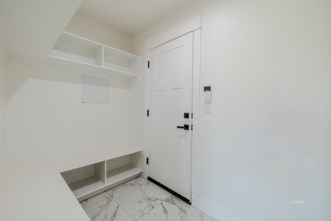
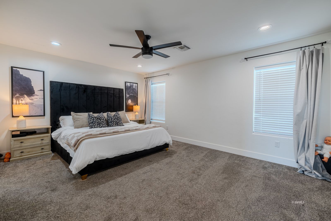
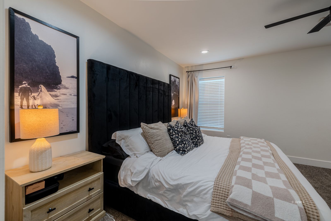
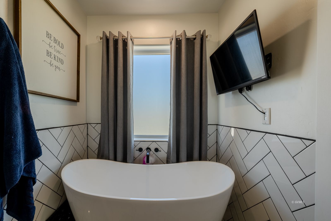
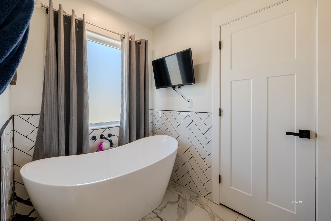
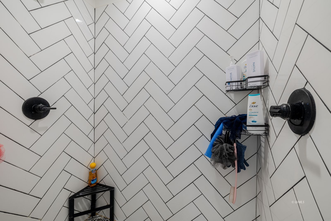
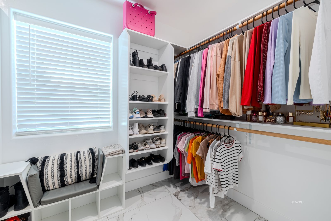
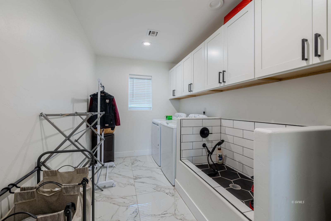
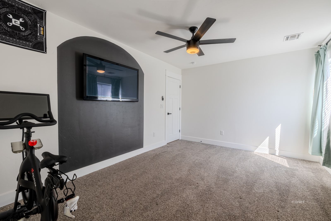
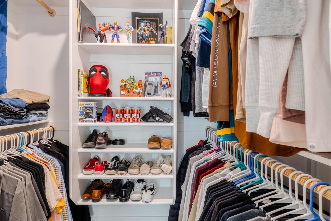
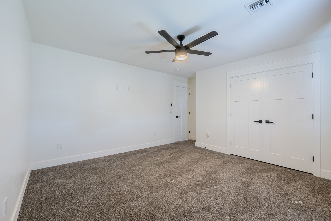
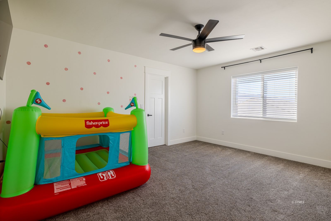
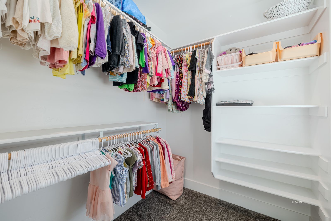
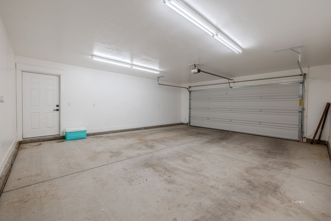
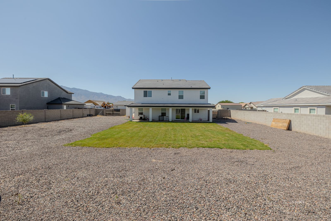
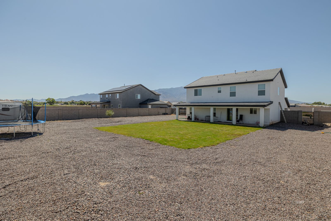
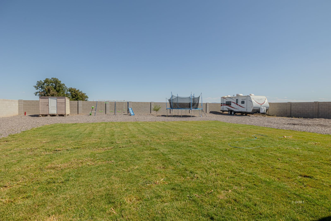
$499,000
MLS #:
1720533
Beds:
4
Baths:
2.5
Sq. Ft.:
2706
Lot Size:
0.38 Acres
Garage:
3 Car Attached
Yr. Built:
2022
Type:
Single Family
Single Family - Resale Home, HOA-No
Taxes/Yr.:
$2,281
Area:
Safford
Subdivision:
Montana Visa Estates II
Address:
2315 S Ladybug Ave
Safford, AZ 85546
2 Story Beautiful Newer Home in Montana Vista II!
Welcome to your dream family home in the desirable Montana Vista community of Safford, AZ! This stunning 4-bedroom, 2.5-bathroom residence offers plenty of space for large families. Each spacious bedroom features walk-in closets, while the open concept layout creates a bright, inviting atmosphere perfect for gatherings. The gourmet kitchen is a highlight, featuring upgraded quartz countertops, black stainless steel appliances, two-toned semi-custom cabinets, and a large pantry. Elegant finishes throughout include two-toned paint, recessed lighting, and porcelain polished tile floors on the main level. The luxurious principal suite boasts a relaxing bathroom with a free-standing tub and dual shower heads. Convenience is key with a large laundry room, a mud room, and a dedicated dog wash station. Step outside to the expansive covered patio, ideal for entertaining and enjoying scenic mountain views. The landscaped backyard features a lovely lawn and decorative rock, creating a serene outdoor space. This newer two-story home combines style, comfort, and functionality, making it the perfect place for lasting memories. Don't miss out on this incredible opportunity call today!
Interior Features:
Carbon Monoxide Detectors
Ceiling Fans
Cooling: Central Air
Flooring- Carpet
Flooring- Tile
Heating: Electric
Smoke Detectors
Walk-in Closets
Window Coverings
Exterior Features:
Construction: Frame
Construction: Stone
Construction: Stucco
Fenced- Full
Foundation: Slab on Grade
Landscape- Full
Lawn
Patio- Covered
Road Type- Paved
Roof: Tile
RV/Boat Parking
View of Mountains
Appliances:
Dishwasher
Garbage Disposal
Microwave
Oven/Range
Refrigerator
W/D Hookups
Water Heater- Electric
Other Features:
FEMA Flood Ins (Not Required)
HOA-No
Legal Access: Yes
Resale Home
Style: 2 story above ground
Style: Ranch
Utilities:
Cable T.V.
Garbage Collection
Internet: Cable/DSL
Natural Gas: Hooked-up
Phone: Cell Service
Power Source: City/Municipal
Sewer: Hooked-up
Water Source: City/Municipal
Wired for Cable
Listing offered by:
Randy Pozo - License# BR671830000 with Seek Legacy - 928-424-5555.
Map of Location:
Data Source:
Listing data provided courtesy of: Gila Valley MLS (Data last refreshed: 12/26/24 3:40pm)
- 92
Notice & Disclaimer: Information is provided exclusively for personal, non-commercial use, and may not be used for any purpose other than to identify prospective properties consumers may be interested in renting or purchasing. All information (including measurements) is provided as a courtesy estimate only and is not guaranteed to be accurate. Information should not be relied upon without independent verification.
Notice & Disclaimer: Information is provided exclusively for personal, non-commercial use, and may not be used for any purpose other than to identify prospective properties consumers may be interested in renting or purchasing. All information (including measurements) is provided as a courtesy estimate only and is not guaranteed to be accurate. Information should not be relied upon without independent verification.
More Information

Schedule A Showing
If you have any questions about this listing or would like to schedule a showing, call or text (928) 432-6943
or click below to send an email!
Mortgage Calculator
%
%
Down Payment: $
Mo. Payment: $
Calculations are estimated and do not include taxes and insurance. Contact your agent or mortgage lender for additional loan programs and options.
Send To Friend
