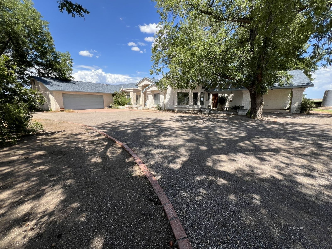
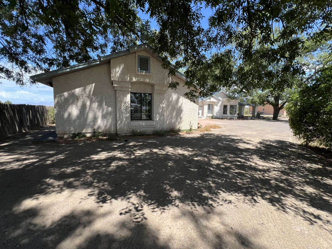
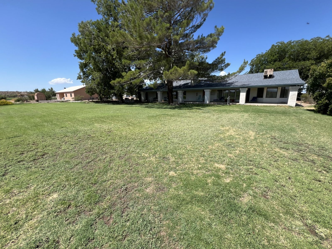
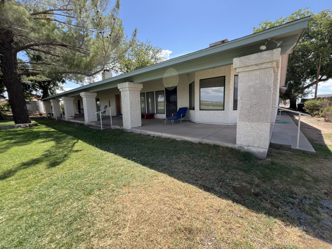
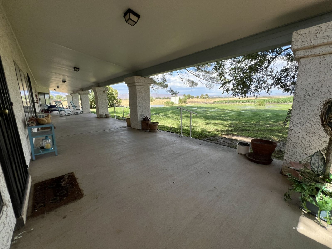
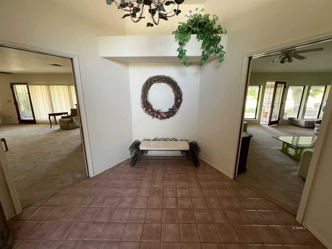
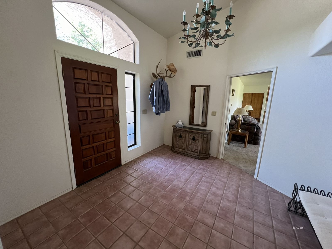
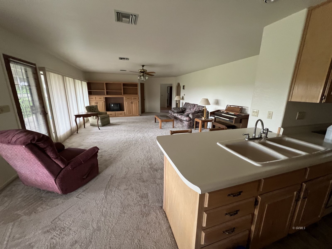
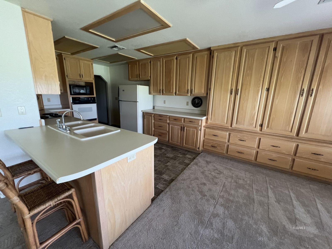
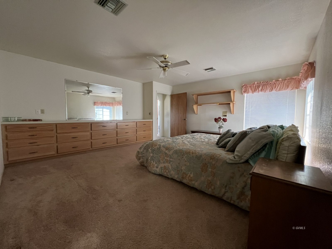
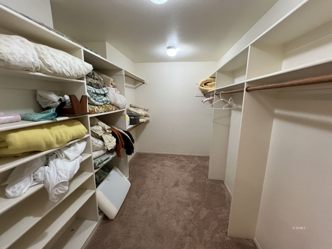
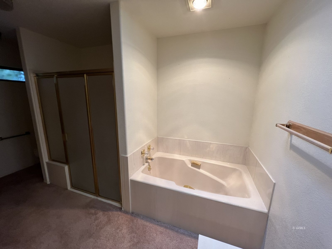
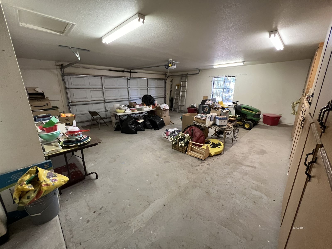
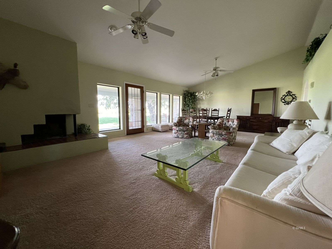
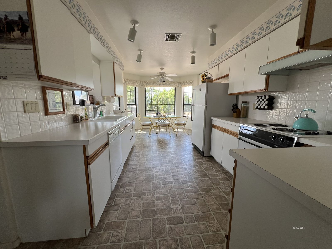
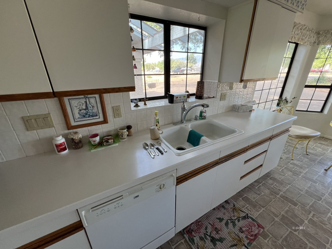
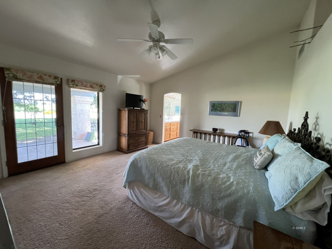
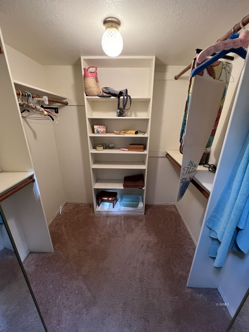
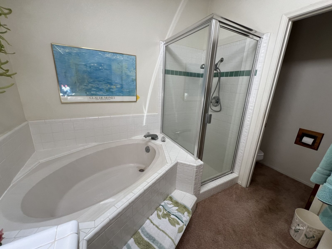
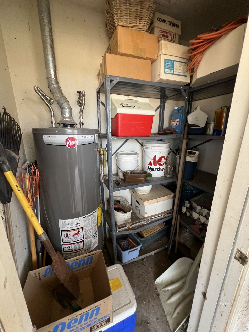
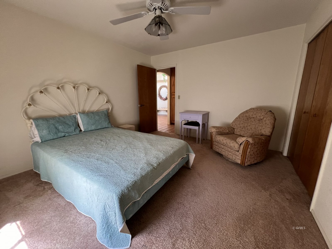
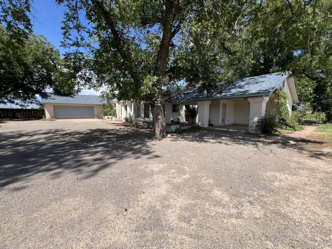
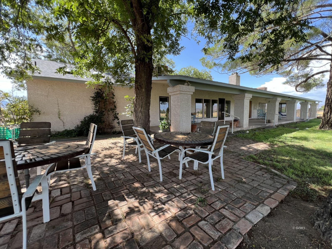
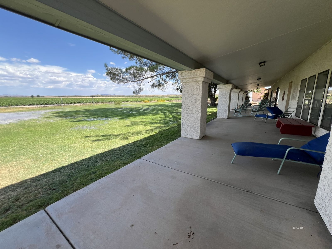
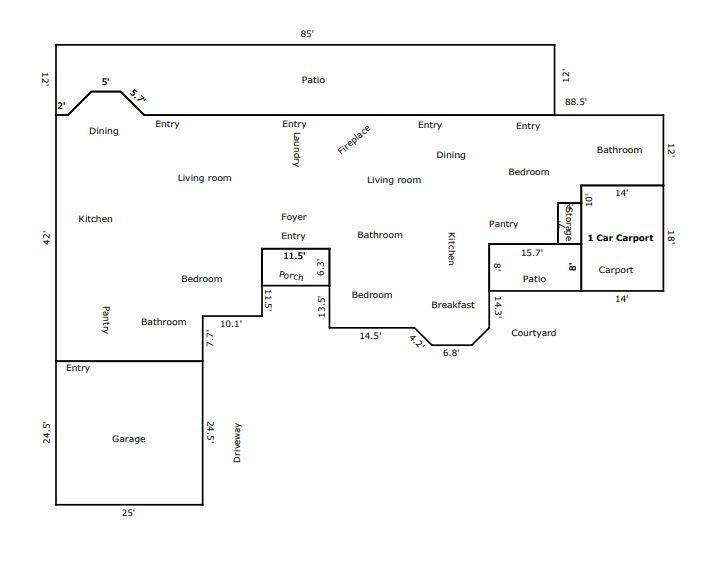
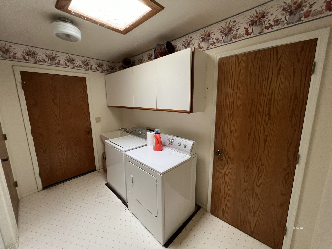
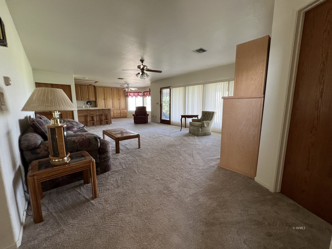
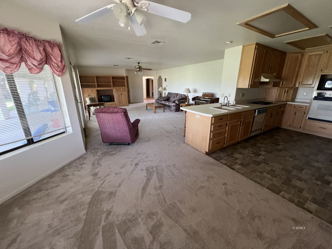
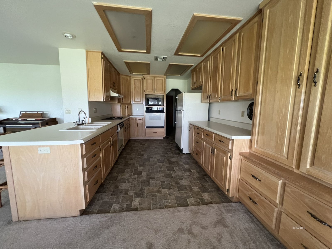
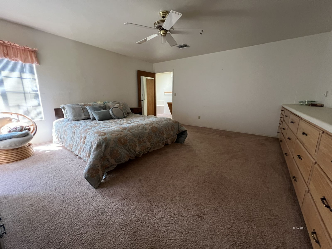
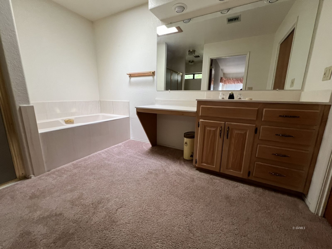
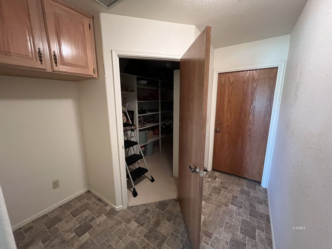
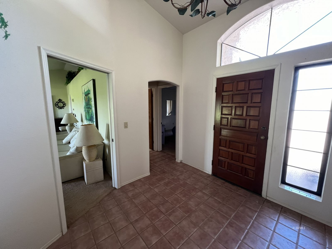
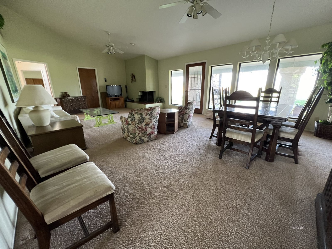
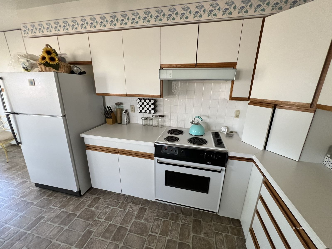
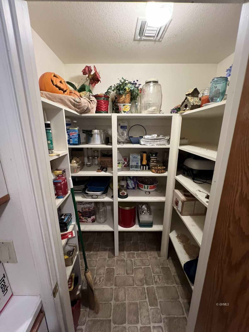
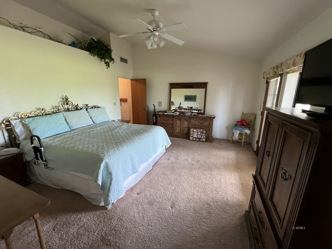
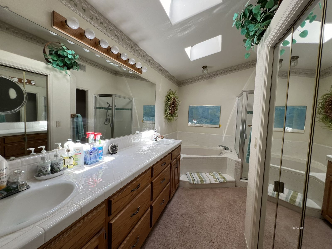
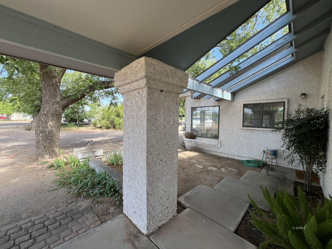
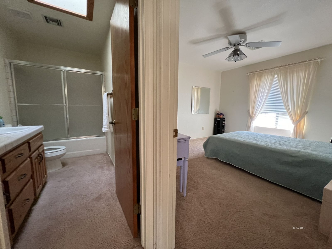
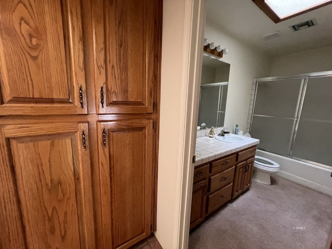
OFF MARKET
MLS #:
1720458
Beds:
3
Baths:
3
Sq. Ft.:
3356
Lot Size:
0.56 Acres
Yr. Built:
1990
Type:
Multi-Family
Multi Family - Resale Home, HOA-No, Duplex
Area:
Solomon
Address:
2905, 2907 S Montierth Ln
Safford, AZ 85546
SPLIT THE MORTGAGE IN THIS RESIDENTIAL DUPLEX!
Immaculate one-of-a-kind residential duplex was designed for family members who wanted to remain close but keep their sense of style! Home #1 features neutral tones, natural light and patio access; kitchen/dining boasts warm floor-to-ceiling cabinets, appliances and walk-in pantry; bed/bath has a 16-drawer built in dresser, oversized walk-in closet, soaker tub/shower and seated vanity; this side has a private 2-car garage! Home #2 is sleek/bright with decorative shelving, wood burning fireplace and patio access; kitchen is adorned with white cabinets, breakfast nook and walk-in pantry; bed/bath w/patio access, skylights, soaker tub/shower, dual vanity and walk-in closet; this side has an attached covered carport with storage room and private front entrance! Common foyer, laundry and 3rd bed/bath for guests! 987 f covered back patio is like nothing you've ever seen! Mature pecan trees, pomegranate bushes and lush lawns have ditch irrigation!
Interior Features:
Ceiling Fans
Cooling: Central Air
Cooling: Refrigerated Air
Fireplace
Fireplace- Wood
Flooring- Carpet
Flooring- Linoleum
Flooring- Tile
Garden Tub
Heating: Forced Air/Central
Skylights
Vaulted Ceilings
Walk-in Closets
Window Coverings
Exterior Features:
Construction: Stucco
Foundation: Slab on Grade
Landscape- Full
Lawn
Patio- Covered
Road Type- Paved
Roof: Asphalt
Roof: Shingle
RV/Boat Parking
Storage Shed
Style: Duplex
Trees
View of Valley
Appliances:
Dishwasher
Microwave
Oven/Range- Electric
Refrigerator
Washer & Dryer
Water Heater
Other Features:
Duplex
FEMA Flood Ins (Not Required)
HOA-No
Horse Property
Legal Access: Yes
Resale Home
Style: 1 story above ground
Utilities:
Natural Gas: Hooked-up
Power Source: City/Municipal
Septic: Has Tank
Water Source: City/Municipal
Listing offered by:
Mindy D. Young - License# SA669955000 with ReLion Realty LLC - (928) 432-6943.
Map of Location:
Data Source:
Listing data provided courtesy of: Gila Valley MLS (Data last refreshed: 12/26/24 6:35pm)
- 140
Notice & Disclaimer: Information is provided exclusively for personal, non-commercial use, and may not be used for any purpose other than to identify prospective properties consumers may be interested in renting or purchasing. All information (including measurements) is provided as a courtesy estimate only and is not guaranteed to be accurate. Information should not be relied upon without independent verification.
Notice & Disclaimer: Information is provided exclusively for personal, non-commercial use, and may not be used for any purpose other than to identify prospective properties consumers may be interested in renting or purchasing. All information (including measurements) is provided as a courtesy estimate only and is not guaranteed to be accurate. Information should not be relied upon without independent verification.
Contact Listing Agent

Mindy Young - Licensed Real Estate Agent
ReLion Realty LLC
Mobile: (928) 965-4060
Office: (928) 432-6943
#SA669955000
Mortgage Calculator
%
%
Down Payment: $
Mo. Payment: $
Calculations are estimated and do not include taxes and insurance. Contact your agent or mortgage lender for additional loan programs and options.
Send To Friend

