Sale Pending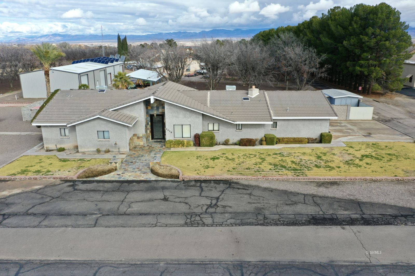

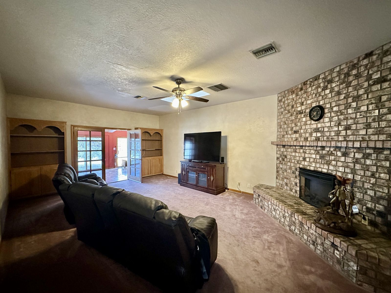
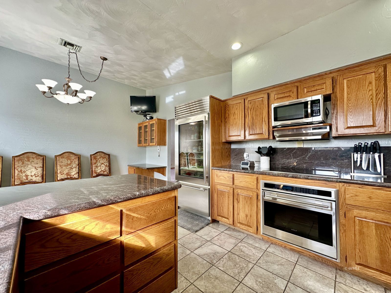
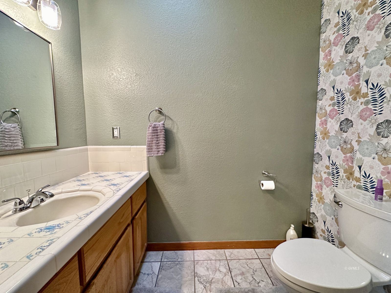
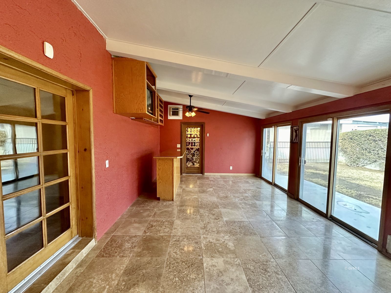
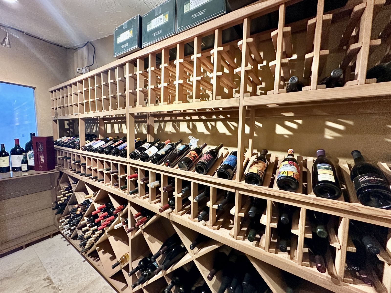
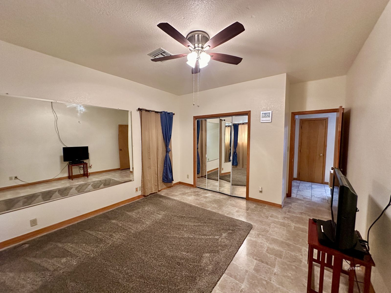
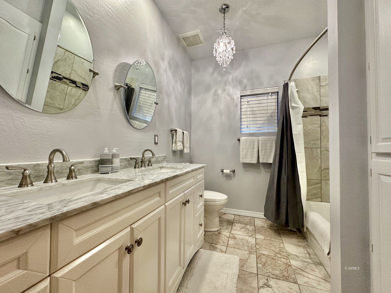
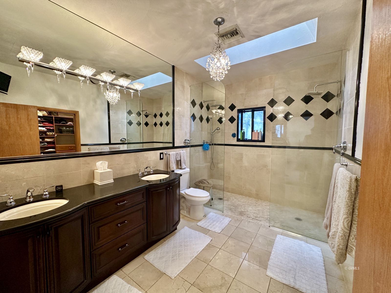
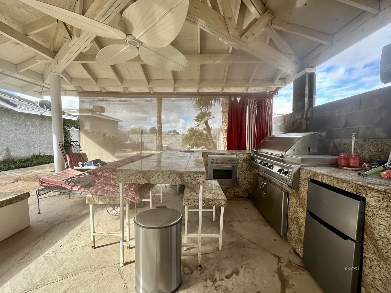
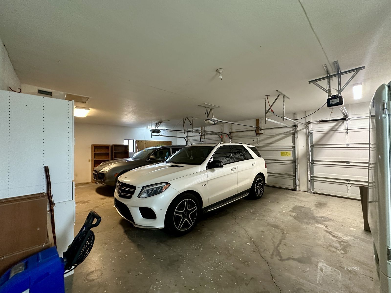
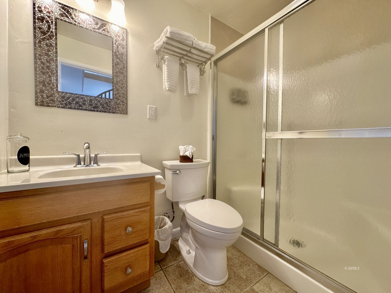
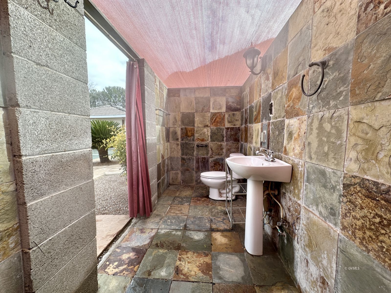
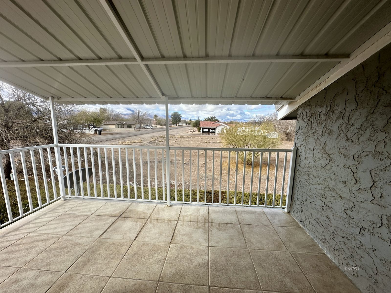
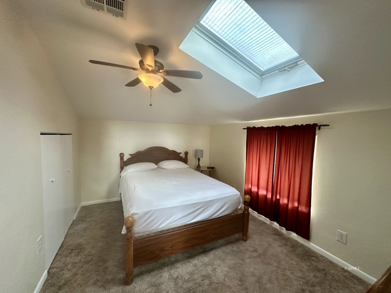
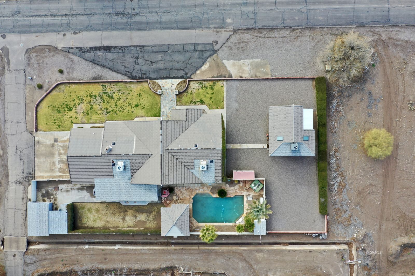
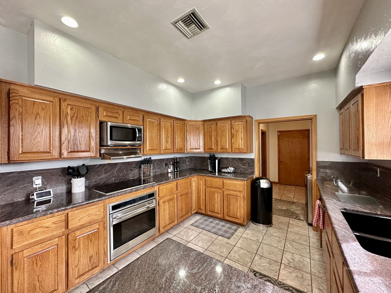
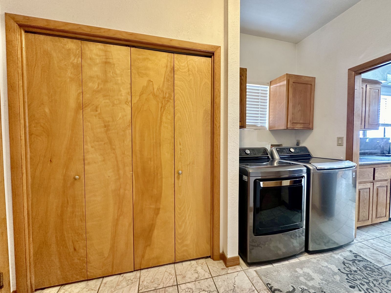
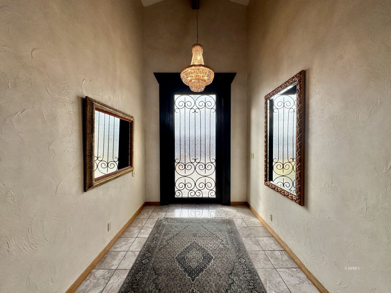
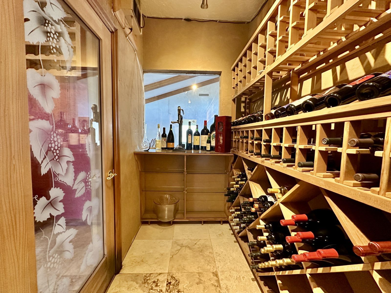
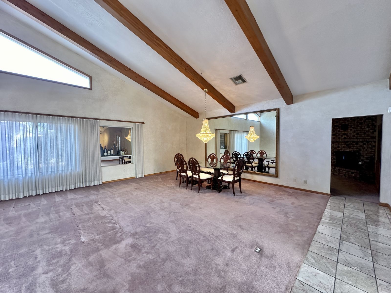
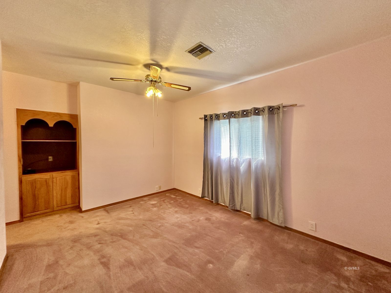
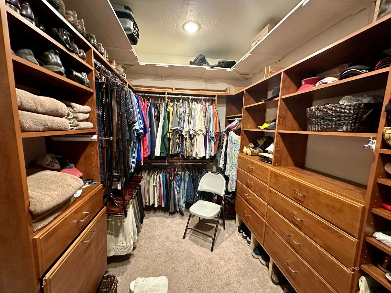
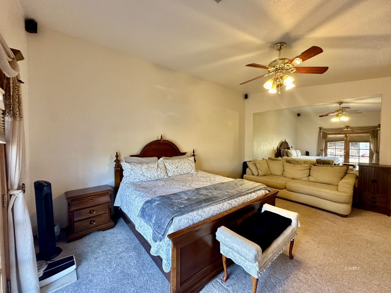
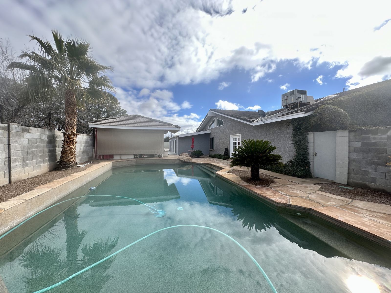
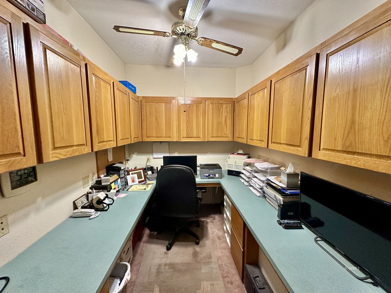
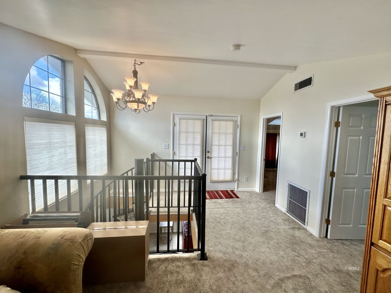
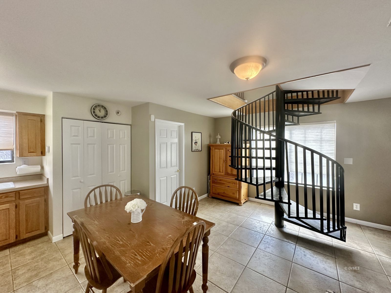
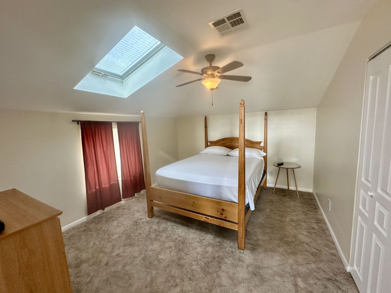
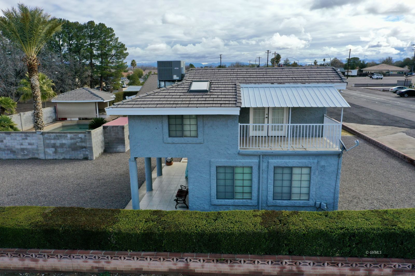
$599,000
MLS #:
1720045
Beds:
5
Baths:
5
Sq. Ft.:
4106
Lot Size:
0.52 Acres
Garage:
3 Car Attached
Yr. Built:
1986
Type:
Single Family
Single Family - Resale Home
Taxes/Yr.:
$2,202
Area:
Safford
Subdivision:
Safford
Address:
2076 W Relation St
Safford, AZ 85546
2076 W Relation St Safford Az 85546 Residence & Guest House
Uniquely designed residence& & guest house on a spacious .52-acre lot, featuring a main house of 3 bedrooms, 3 bathrooms, office, living room, formal dining, family room, game room & wine cellar. The kitchen boasts upgraded appliances, providing an ideal space for cooking. Revel in the beauty of the vaulted living and formal dining area, and then unwind in the family room by the fireplace. Entertain guests in the game room or savor a bottle of wine from the large, climate-controlled wine cellar. The property includes a sizable in-ground pool, accompanied by a fully covered kitchen area for post-swimming gatherings, flagstone walks and a 1/2 bath. Additionally, there is a separate apartment with 2 bedrooms, 1 bath, kitchen, living space, a loft & balcony. Numerous enhancements adorn this property, too extensive to list. Schedule an appointment today to show. .Pre-approved buyers only. SELLER WILL GIVE $20,000 ALLOWANCE FOR FLOORING & PAINTING to be completed by COE and paid out of sellers side
Interior Features:
Ceiling Fans
Cooling: Dual Pack
Fireplace
Flooring- Carpet
Flooring- Tile
Guest House
Heating: Dual Pack
Skylights
Vaulted Ceilings
Walk-in Closets
Window Coverings
Exterior Features:
Construction: Stucco
Dog Run
Fenced- Partial
Foundation: Stem Wall
Garden Area
Gutters & Downspouts
Landscape- Full
Lawn
Out Buildings
Outdoor Lighting
Patio- Covered
Road Type- Paved
Roof: Tile
RV/Boat Parking
Sidewalks
Sprinklers- Automatic
Storage Shed
Swimming Pool
Trees
View of Mountains
Appliances:
Dishwasher
Garbage Disposal
Microwave
Oven/Range
Refrigerator
W/D Hookups
Water Heater
Other Features:
FEMA Flood Ins (Not Required)
Legal Access: Yes
Resale Home
Style: 1 story above ground
Utilities:
Cable T.V.
Garbage Collection
Internet: Satellite/Wireless
Natural Gas: Hooked-up
Phone: Cell Service
Power Source: City/Municipal
Septic: Has Tank
Water Source: City/Municipal
Listing offered by:
Jacque Attaway - License# SA672129000 with Curtis Real Estate, LLC - (928) 428-5515.
Map of Location:
Data Source:
Listing data provided courtesy of: Gila Valley MLS (Data last refreshed: 11/21/24 6:05am)
- 279
Notice & Disclaimer: Information is provided exclusively for personal, non-commercial use, and may not be used for any purpose other than to identify prospective properties consumers may be interested in renting or purchasing. All information (including measurements) is provided as a courtesy estimate only and is not guaranteed to be accurate. Information should not be relied upon without independent verification.
Notice & Disclaimer: Information is provided exclusively for personal, non-commercial use, and may not be used for any purpose other than to identify prospective properties consumers may be interested in renting or purchasing. All information (including measurements) is provided as a courtesy estimate only and is not guaranteed to be accurate. Information should not be relied upon without independent verification.
More Information

Schedule A Showing
If you have any questions about this listing or would like to schedule a showing, call or text (928) 432-6943
or click below to send an email!
Mortgage Calculator
%
%
Down Payment: $
Mo. Payment: $
Calculations are estimated and do not include taxes and insurance. Contact your agent or mortgage lender for additional loan programs and options.
Send To Friend
