Sale Pending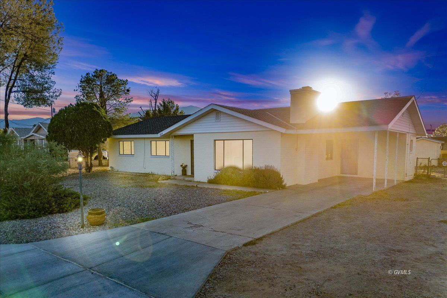

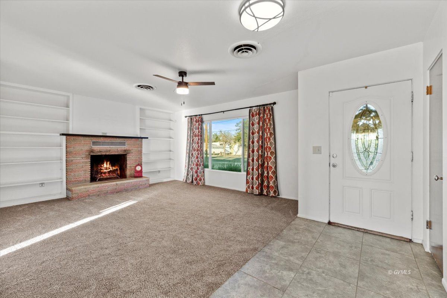
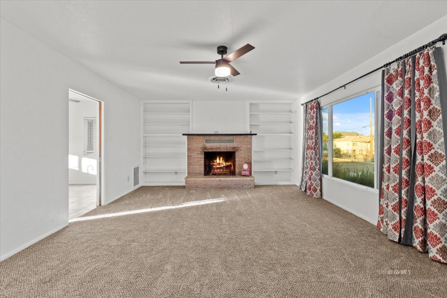
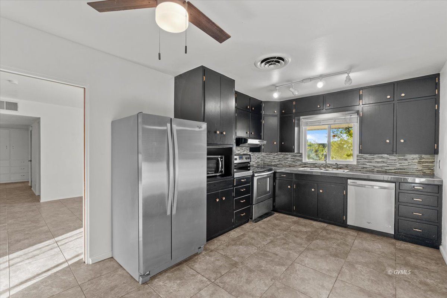
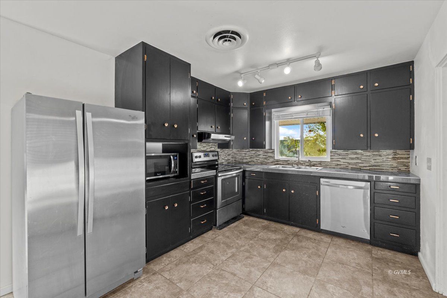
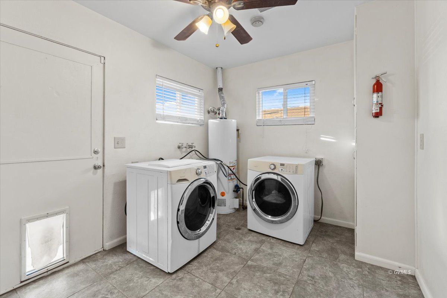
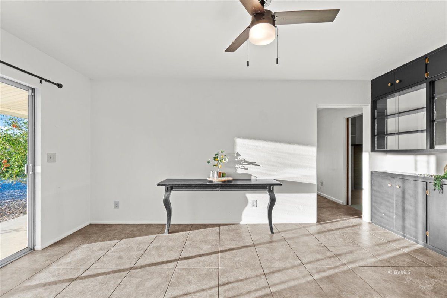
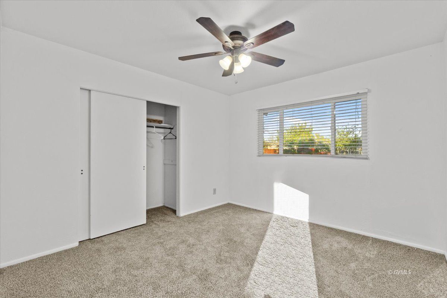
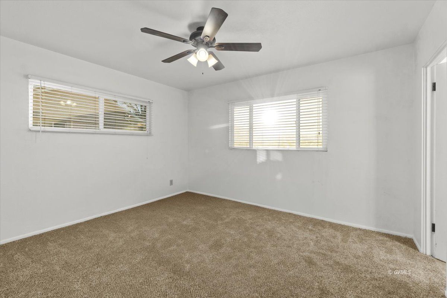
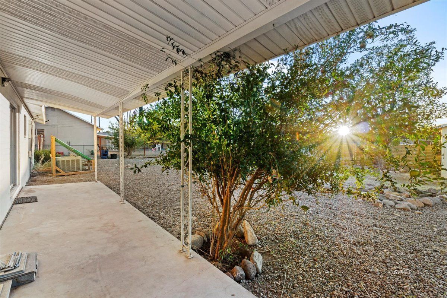
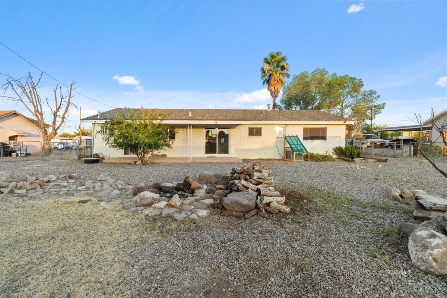
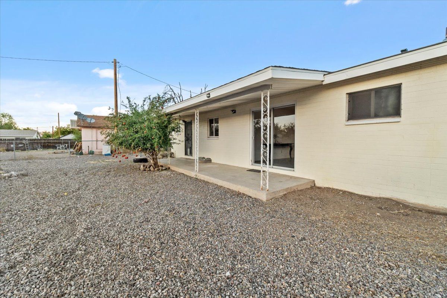
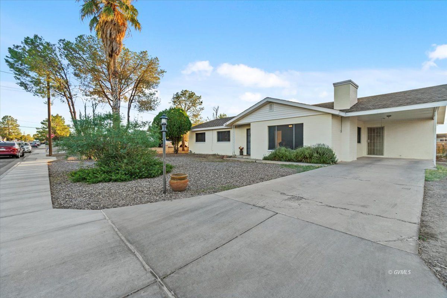
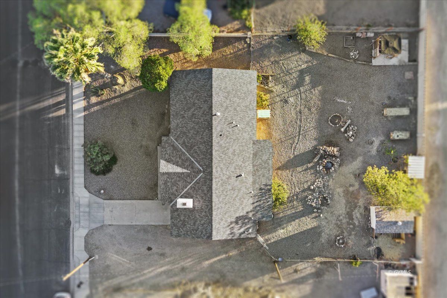
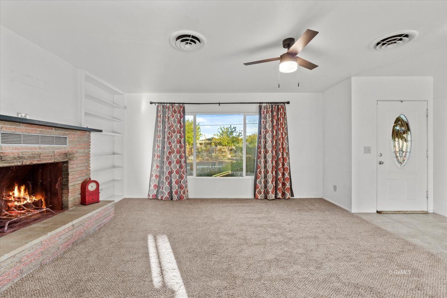
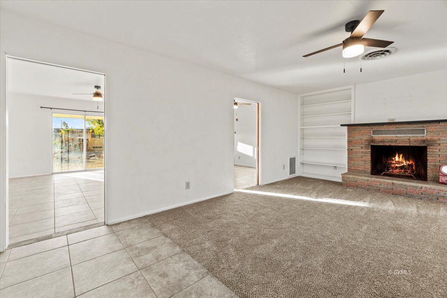
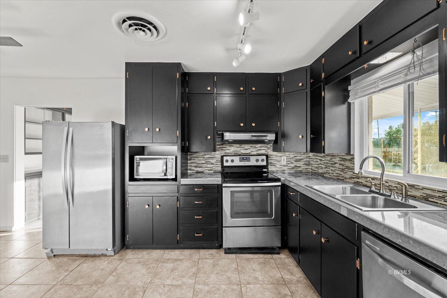
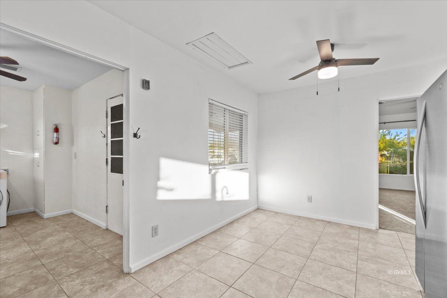
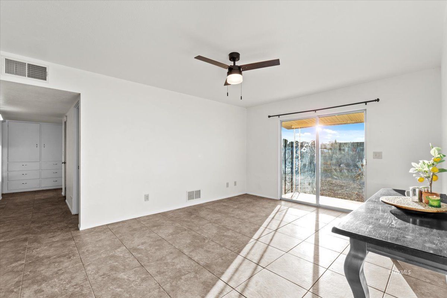
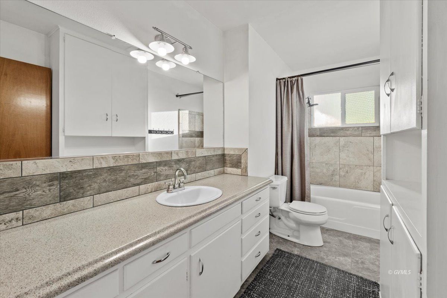
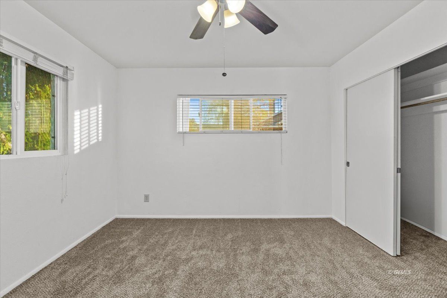
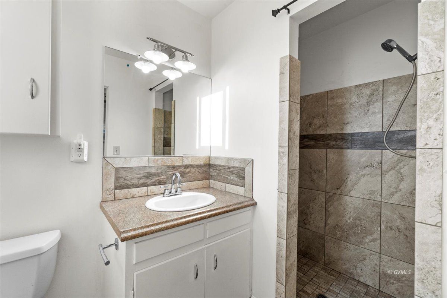
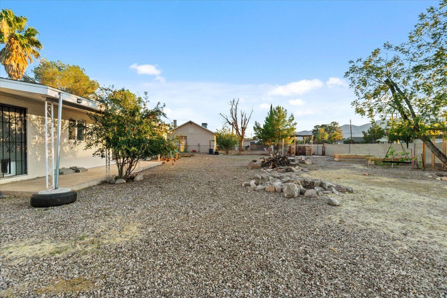
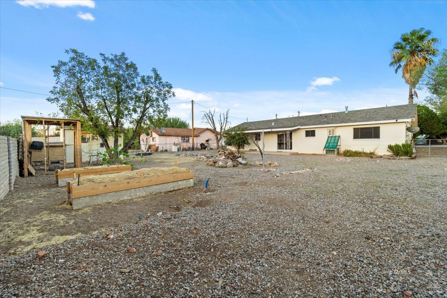
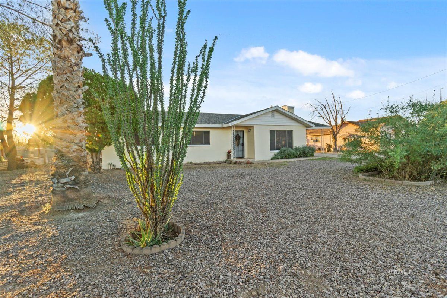
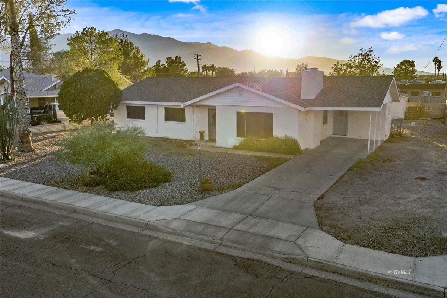
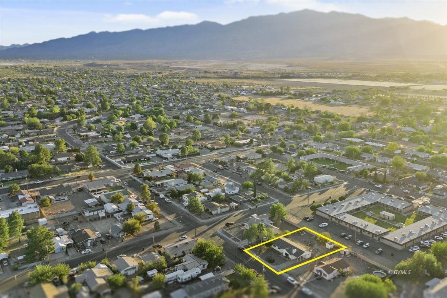
$259,900
MLS #:
1720582
Beds:
3
Baths:
1.75
Sq. Ft.:
1637
Lot Size:
0.26 Acres
Yr. Built:
1960
Type:
Single Family
Single Family - Resale Home
Area:
Safford
Subdivision:
Beebe's Addition
Address:
1218 S 9th Ave
Safford, AZ 85546
Feels like Black Friday in October!!
What a steal of a house! Cute, clean and move in ready! Imagine all of the stockings being hung upon the beautiful brick fireplace this Christmas. Decorate easily for each holiday with the built-in shelving. Dining area is vast enough to hold those great Thanksgiving dinners you've always dreamt about. Great flow to the house with the kitchen in the heart of it all. Perfect space for an additional breakfast nook. Kitchen sink overlooks out to the backyard where you'll find yourself mesmerized with the immense pecan tree, which offers a great amount of shade for those hot summer days. Let's not forget the storage shed, Chicken coop, dog/goat run, grape vine, pomegranate tree, built in garden beds and large covered patio to boast. This backyard is ready for your dream days! Laundry room is oversized and located right off the carport to make for easy in/out grocery drop off. All new carpet throughout the home. Located conveniently in town. Truly a great find at an amazing price. Get it while it's HOT!
Interior Features:
Ceiling Fans
Cooling: Central Air
Flooring- Carpet
Flooring- Tile
Heating: Forced Air/Central
Exterior Features:
Construction: Brick
Dog Run
Fenced- Full
Foundation: Slab on Grade
Garden Area
Out Buildings
Outdoor Lighting
Patio- Covered
Road Type- Paved
Roof: Shingle
Storage Shed
Trees
Appliances:
Dishwasher
Oven/Range- Electric
Refrigerator
Water Heater
Other Features:
Resale Home
Style: 1 story above ground
Utilities:
Sewer: Hooked-up
Water Source: City/Municipal
Listing offered by:
Kassie Gojkovich - License# SA658328000 with ReLion Realty LLC - (928) 432-6943.
Map of Location:
Data Source:
Listing data provided courtesy of: Gila Valley MLS (Data last refreshed: 11/21/24 2:20am)
- 22
Notice & Disclaimer: Information is provided exclusively for personal, non-commercial use, and may not be used for any purpose other than to identify prospective properties consumers may be interested in renting or purchasing. All information (including measurements) is provided as a courtesy estimate only and is not guaranteed to be accurate. Information should not be relied upon without independent verification.
Notice & Disclaimer: Information is provided exclusively for personal, non-commercial use, and may not be used for any purpose other than to identify prospective properties consumers may be interested in renting or purchasing. All information (including measurements) is provided as a courtesy estimate only and is not guaranteed to be accurate. Information should not be relied upon without independent verification.
Contact Listing Agent

Kasandra Gojkovich - Licensed Real Estate Agent
ReLion Realty LLC
Mobile: (928) 965-9084
Office: (928) 432-6943
#SA658328000
Mortgage Calculator
%
%
Down Payment: $
Mo. Payment: $
Calculations are estimated and do not include taxes and insurance. Contact your agent or mortgage lender for additional loan programs and options.
Send To Friend

