Sale Pending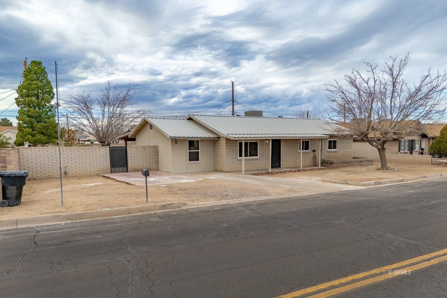

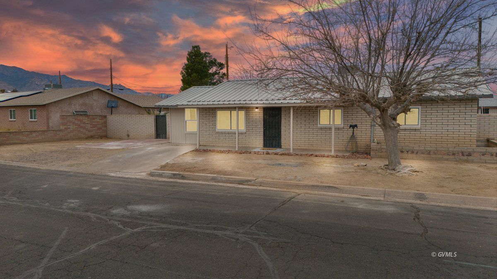
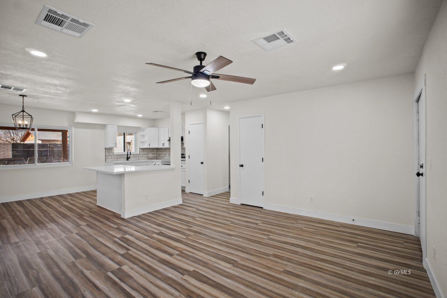
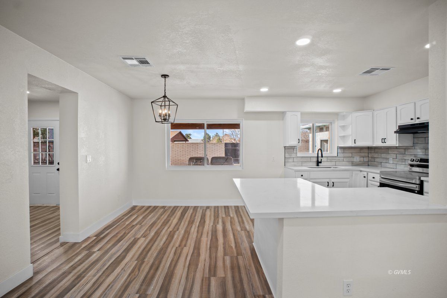
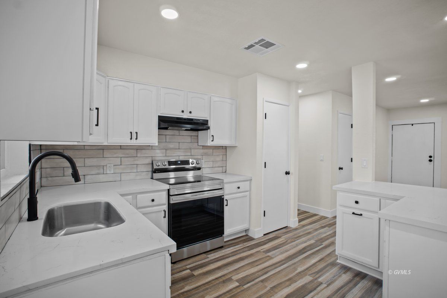
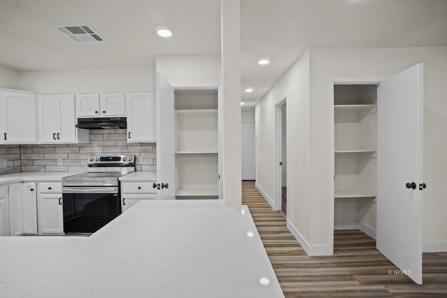
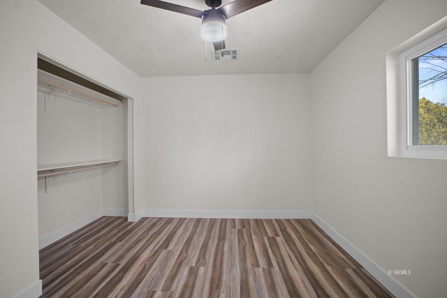
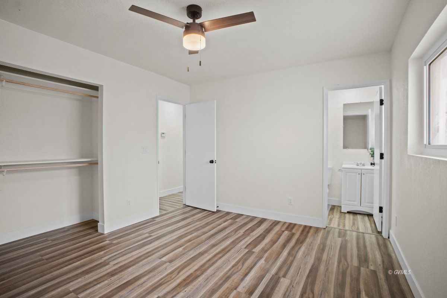
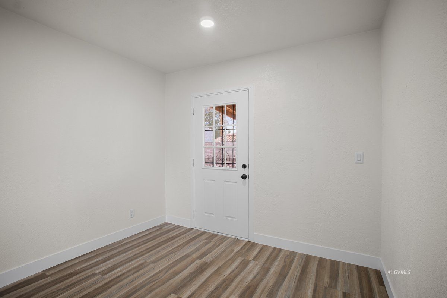
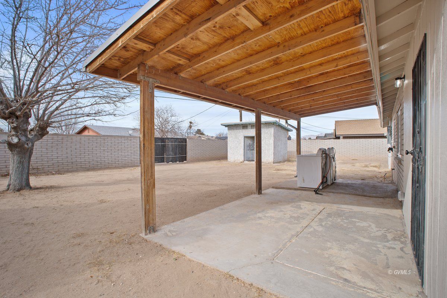
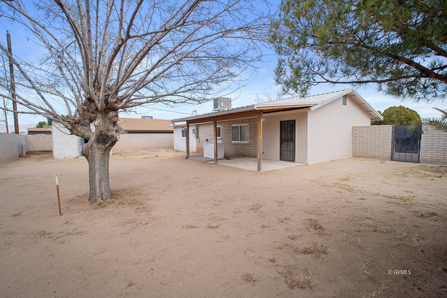
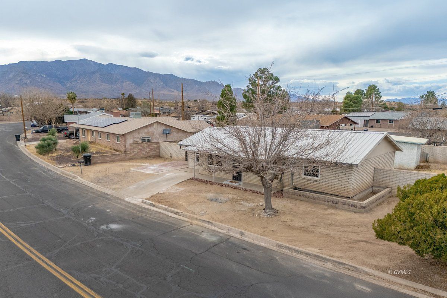
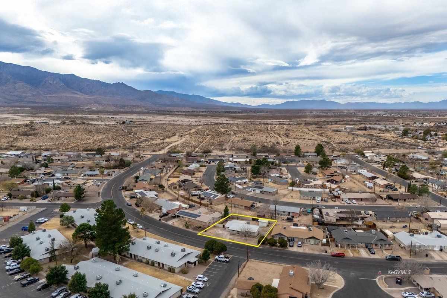
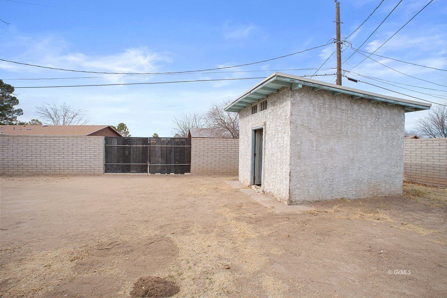
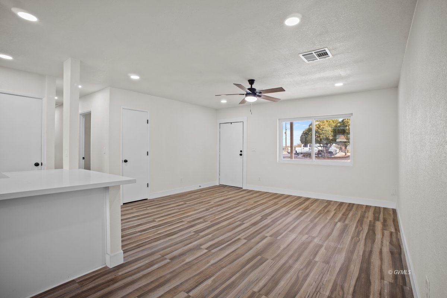
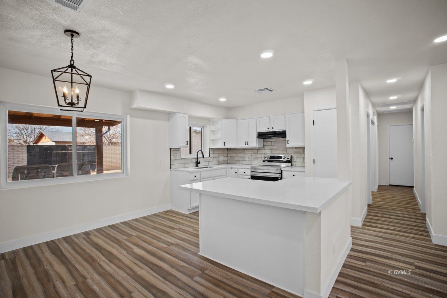
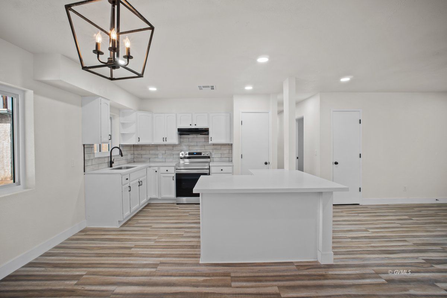
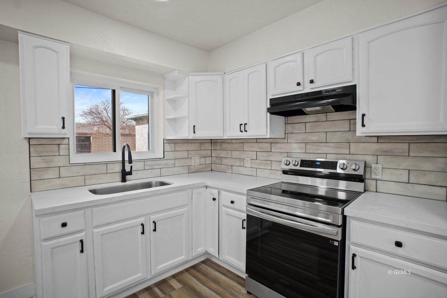
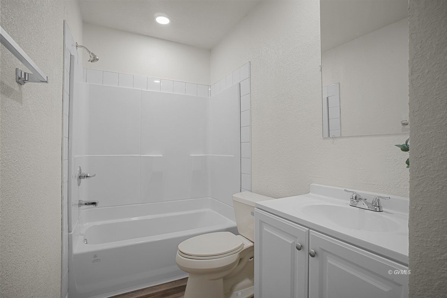
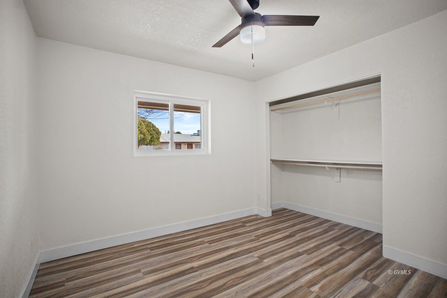
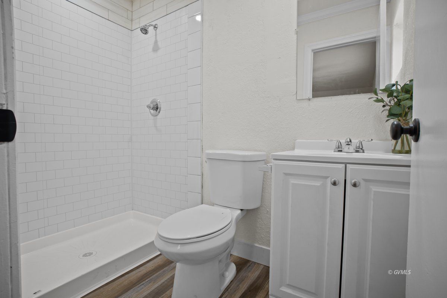
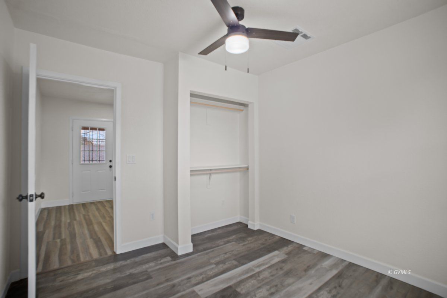
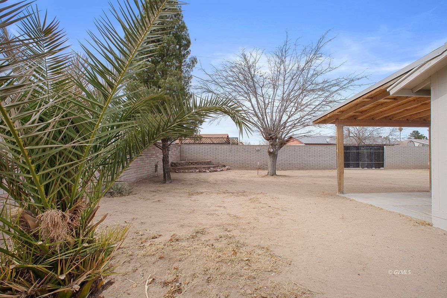
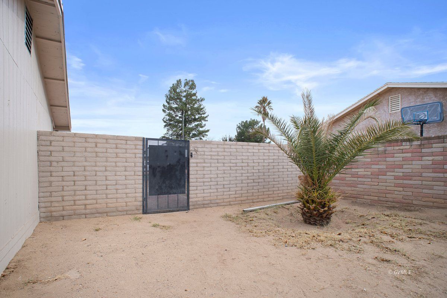
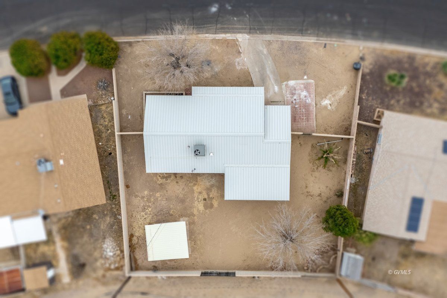
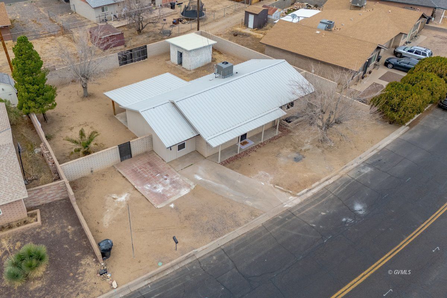
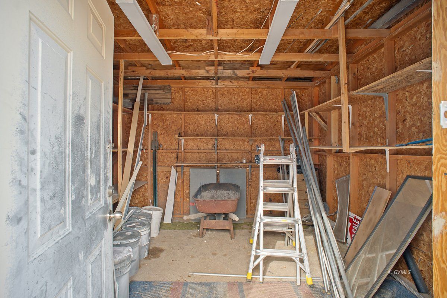
$299,500
MLS #:
1720861
Beds:
4
Baths:
1.75
Sq. Ft.:
1428
Lot Size:
0.19 Acres
Yr. Built:
1975
Type:
Single Family
Single Family - Resale Home
Taxes/Yr.:
$816
Area:
Safford
Subdivision:
Glenn Meadows
Address:
2808 S 12th Ave
Safford, AZ 85546
"Alexa, play so fresh, so clean"
Beautifully upgraded home beaming with charm and character! You will be thrilled to move in right as spring begins and the mature lush trees shine. Plant a flower patch out front; in the wrap around raised garden bed. Enjoy the spacious parking and extra slab of cement. Display your flag of choice on the fixed pole. Inside, your heart will be enlightened to see all of the modern touches that were added. From the recessed lighting, to the fixtures, flooring, countertops, tiled backsplash, fresh paint to the Kitchen Island that can easily fit 3 bar stools plus a roomy dining and living area that all make for a great entertaining space. 4 bedrooms plus and awesome flex room that could be utilized as an office space, craft room, walk in pantry with extra deep freeze, the options here are endless. Backyard boosts a grand covered patio, a storage shed and loads of room for all outdoor activities! Throw in some sod and some overhead lights and you have yourself a true retreat! Metal roof is approximately 5 years old
Interior Features:
Ceiling Fans
Cooling: Central Air
Flooring- Vinyl
Heating: Forced Air/Central
Work Shop
Exterior Features:
Construction: Brick
Fenced- Full
Gutters & Downspouts
Out Buildings
Outdoor Lighting
Patio- Covered
Road Type- Paved
Roof: Metal
RV/Boat Parking
Trees
Appliances:
Oven/Range- Electric
Other Features:
Resale Home
Style: 1 story above ground
Utilities:
Sewer: Hooked-up
Water Source: City/Municipal
Listing offered by:
Kassie Gojkovich - License# SA658328000 with ReLion Realty LLC - (928) 432-6943.
Map of Location:
Data Source:
Listing data provided courtesy of: Gila Valley MLS (Data last refreshed: 02/23/25 10:00am)
- 12
Notice & Disclaimer: Information is provided exclusively for personal, non-commercial use, and may not be used for any purpose other than to identify prospective properties consumers may be interested in renting or purchasing. All information (including measurements) is provided as a courtesy estimate only and is not guaranteed to be accurate. Information should not be relied upon without independent verification.
Notice & Disclaimer: Information is provided exclusively for personal, non-commercial use, and may not be used for any purpose other than to identify prospective properties consumers may be interested in renting or purchasing. All information (including measurements) is provided as a courtesy estimate only and is not guaranteed to be accurate. Information should not be relied upon without independent verification.
Contact Listing Agent

Kasandra Gojkovich - Licensed Real Estate Agent
ReLion Realty LLC
Mobile: (928) 965-9084
Office: (928) 432-6943
#SA658328000
Mortgage Calculator
%
%
Down Payment: $
Mo. Payment: $
Calculations are estimated and do not include taxes and insurance. Contact your agent or mortgage lender for additional loan programs and options.
Send To Friend

