Sale Pending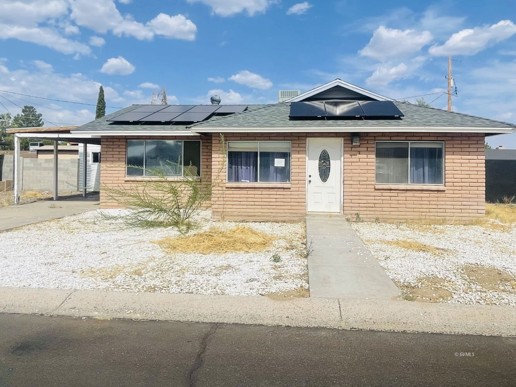

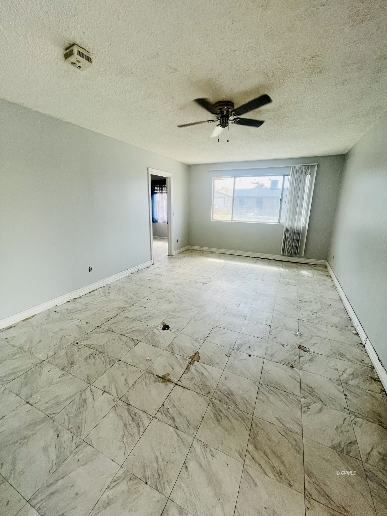
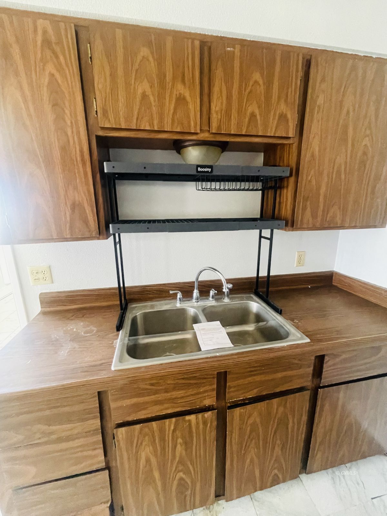
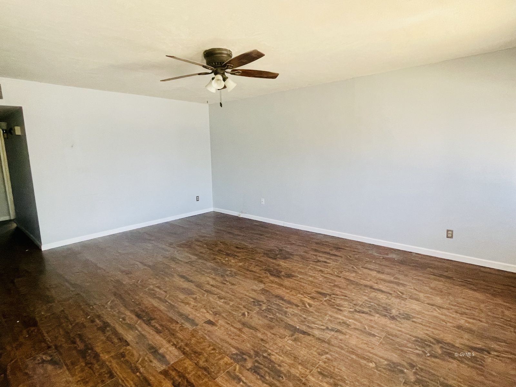
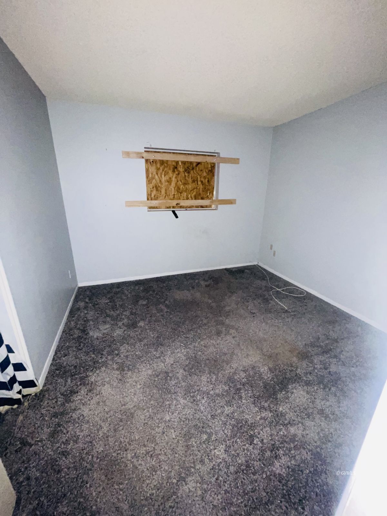
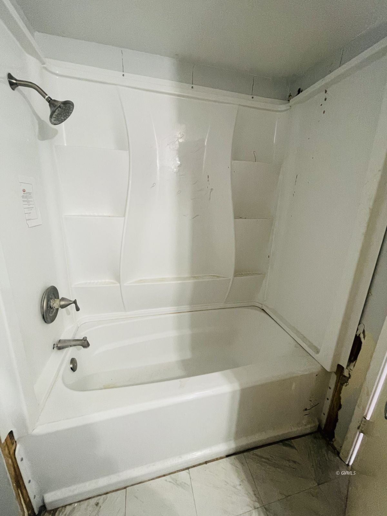
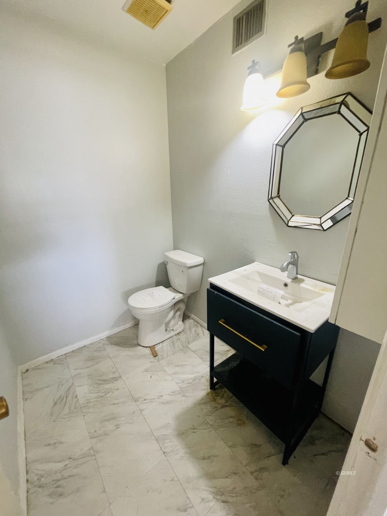
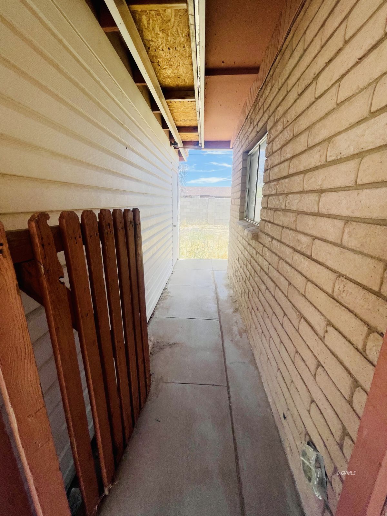
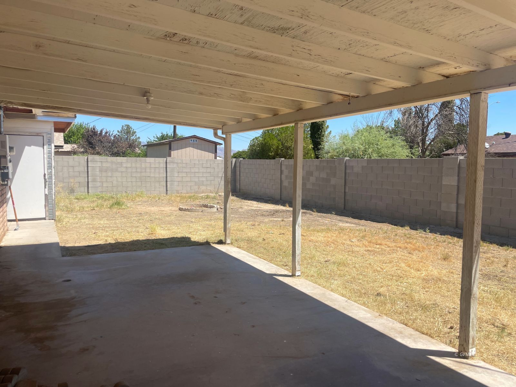
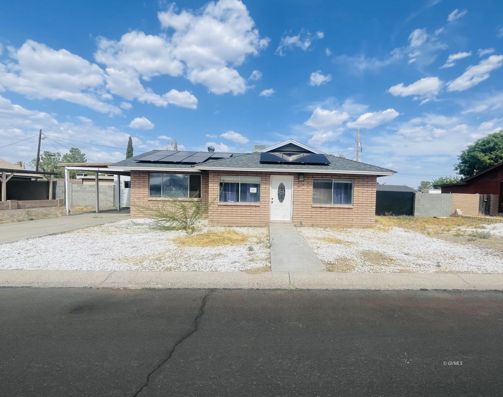
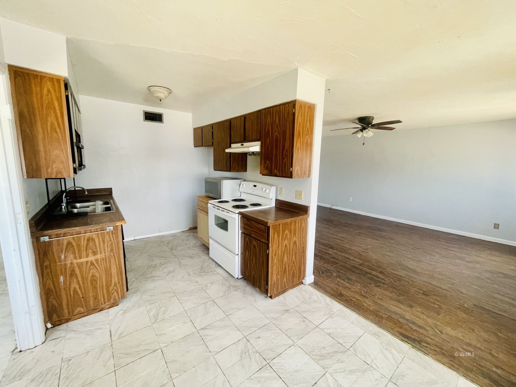
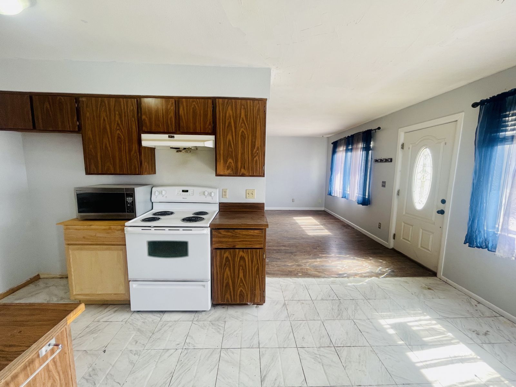
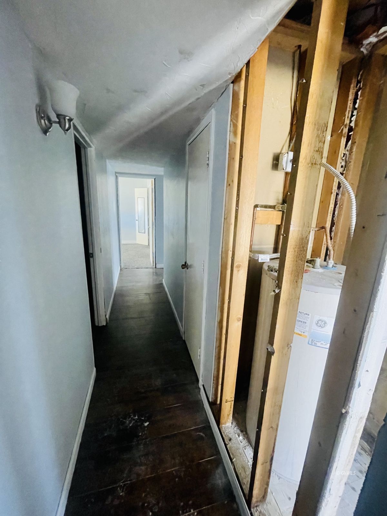
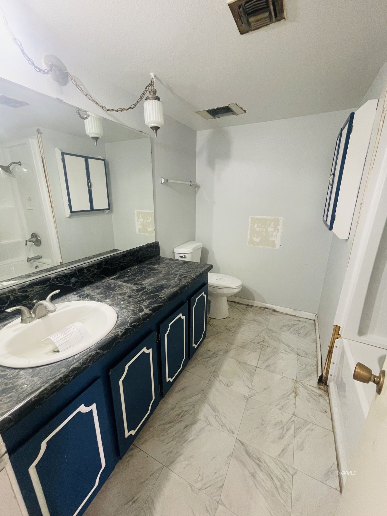
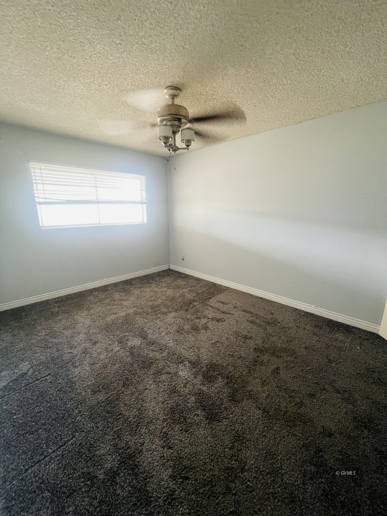
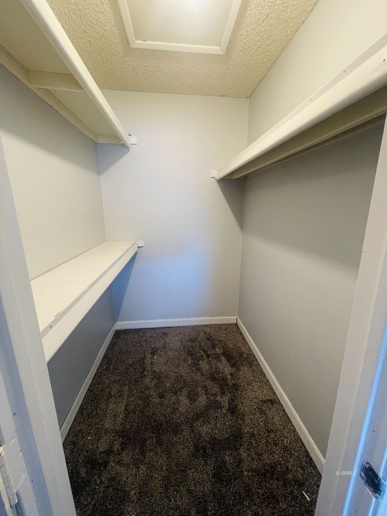
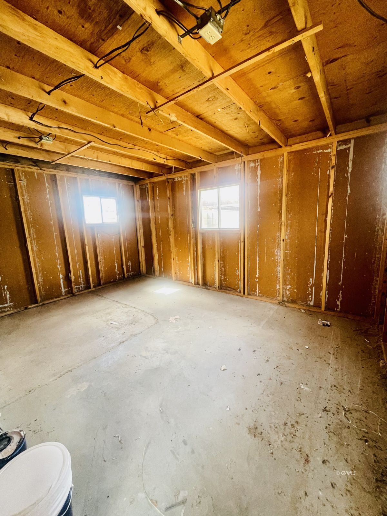
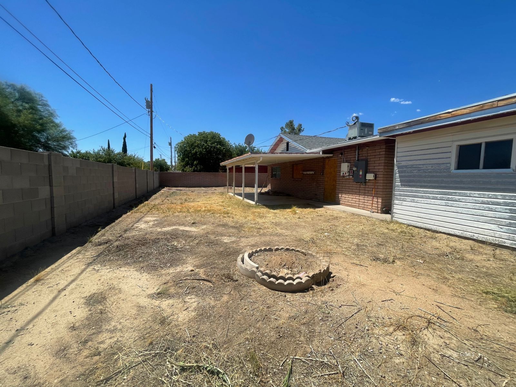
$146,000
MLS #:
1720380
Beds:
3
Baths:
1.75
Sq. Ft.:
1467
Lot Size:
0.19 Acres
Yr. Built:
1975
Type:
Single Family
Single Family - BO-REO
Taxes/Yr.:
$880
Area:
Safford
Subdivision:
Glenn Meadows
Address:
2923 S Heather Ln
Safford, AZ 85546
Score this hot deal!
Watching and waiting for something more affordable, this might be your chance! With a little TLC, make this home your very own & score it at an amazing price!! Situated in a cul-de-sac it has two grand living rooms. Use one as a game room, crafting area, another bedroom, let your mind run wild. Primary bedroom has a large walk-in closet, & backyard has a nice, covered patio that faces east, so grilling in the summertime will provide amazing shade. Elongated driveway with double gates & a nice storage shed with power. Solar panel payoff is now up for negotiation between buyer and seller. Seller will not provide sellers disclosure statement as they have never occupied the property and have no knowledge of the condition. Seller will not provide insurance history, inspection, home- warranty. There was a leak in the kitchen under the sink that was fixed with a licensed contractor. See documents tab for more info on leak and solar payoff. Two rooms have been boarded up. Bring a flashlight when viewing property. AC was not turning on at the thermostat at one point. Although, technician said it was working and recommended blower and compressor. CURRENTLY MULTIPLE OFFERS ON PROPERTY.
Interior Features:
Ceiling Fans
Cooling: Central Air
Heating: Forced Air/Central
Walk-in Closets
Work Shop
Exterior Features:
Construction: Brick
Cul-de-sac
Fenced- Full
Patio- Covered
Roof: Shingle
RV/Boat Parking
Appliances:
Microwave
Oven/Range- Electric
Water Heater- Electric
Other Features:
BO-REO
Style: 1 story above ground
Utilities:
Sewer: Hooked-up
Water Source: City/Municipal
Listing offered by:
Kassie Gojkovich - License# SA658328000 with ReLion Realty LLC - (928) 432-6943.
Map of Location:
Data Source:
Listing data provided courtesy of: Gila Valley MLS (Data last refreshed: 02/05/25 9:55am)
- 201
Notice & Disclaimer: Information is provided exclusively for personal, non-commercial use, and may not be used for any purpose other than to identify prospective properties consumers may be interested in renting or purchasing. All information (including measurements) is provided as a courtesy estimate only and is not guaranteed to be accurate. Information should not be relied upon without independent verification.
Notice & Disclaimer: Information is provided exclusively for personal, non-commercial use, and may not be used for any purpose other than to identify prospective properties consumers may be interested in renting or purchasing. All information (including measurements) is provided as a courtesy estimate only and is not guaranteed to be accurate. Information should not be relied upon without independent verification.
Contact Listing Agent

Kasandra Gojkovich - Licensed Real Estate Agent
ReLion Realty LLC
Mobile: (928) 965-9084
Office: (928) 432-6943
#SA658328000
Mortgage Calculator
%
%
Down Payment: $
Mo. Payment: $
Calculations are estimated and do not include taxes and insurance. Contact your agent or mortgage lender for additional loan programs and options.
Send To Friend

