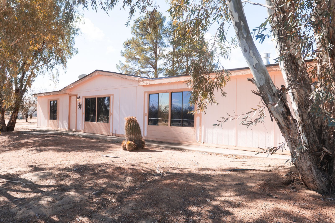
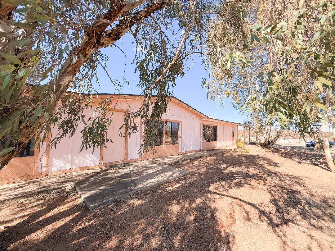
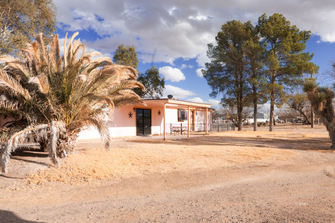
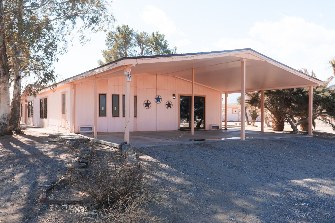
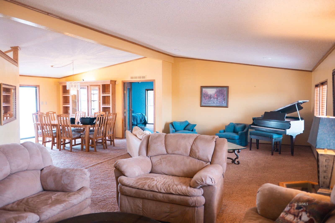
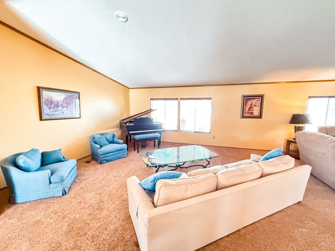
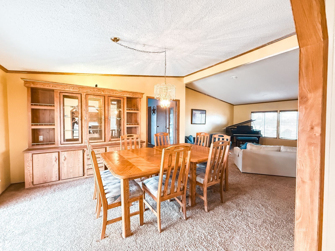
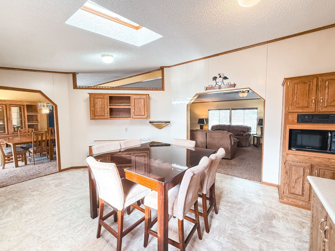
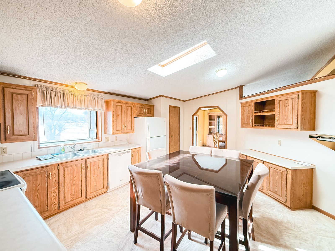
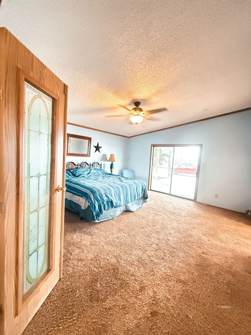
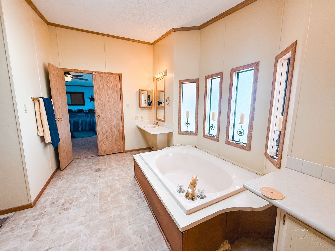
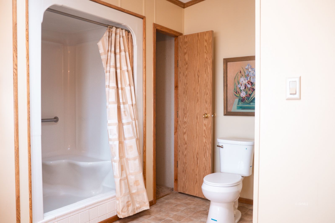
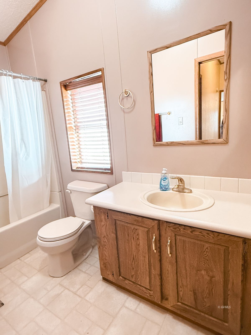
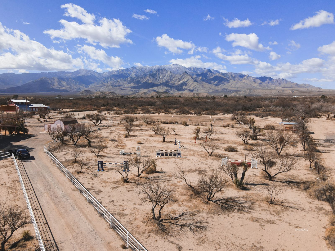
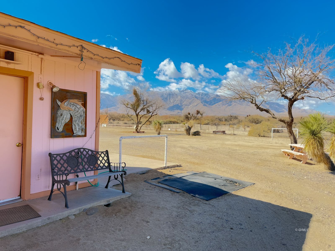
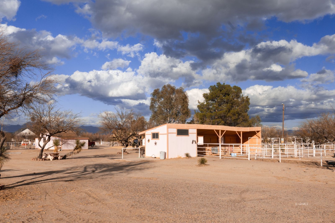
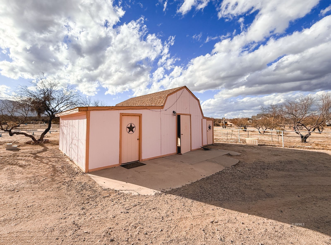
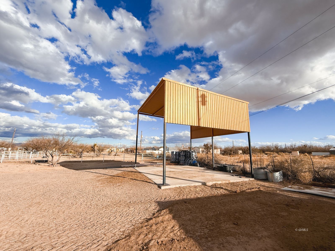
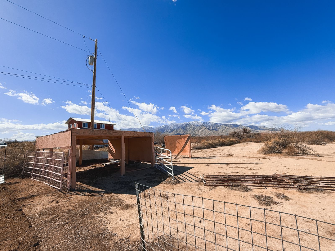
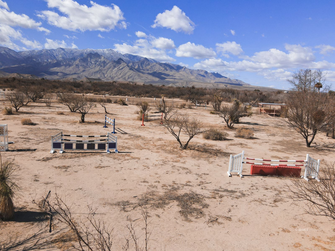
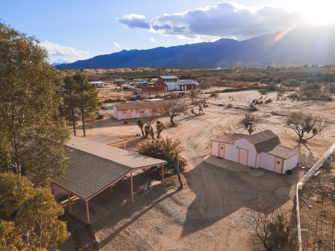
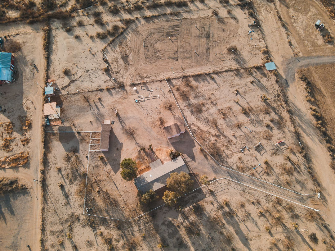
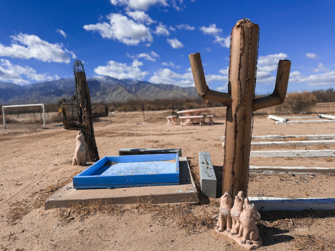
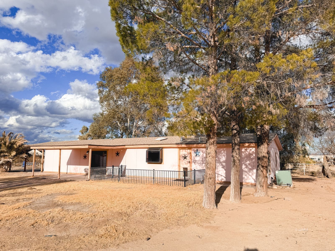
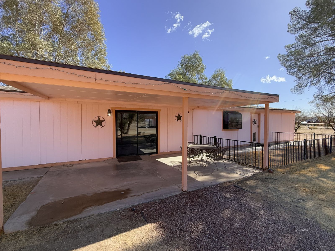
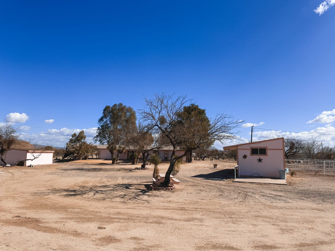
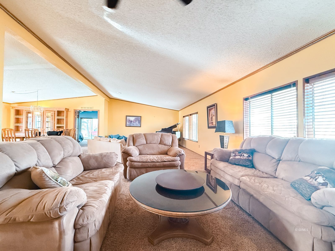
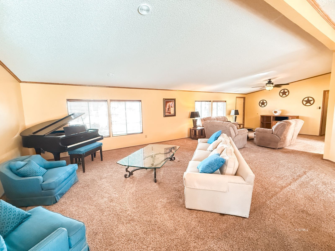
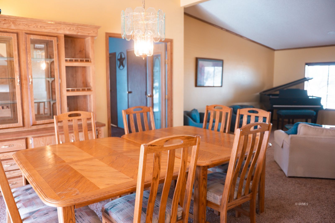
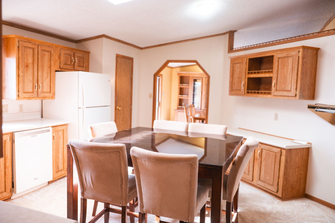
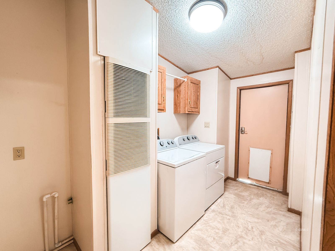
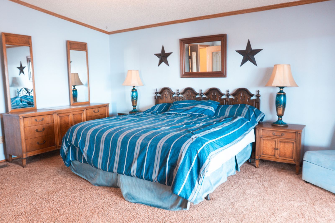
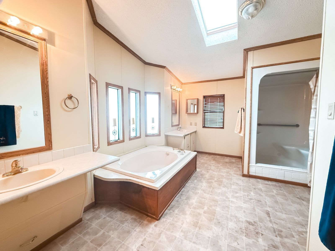
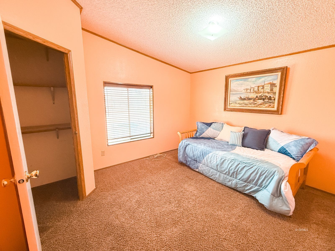
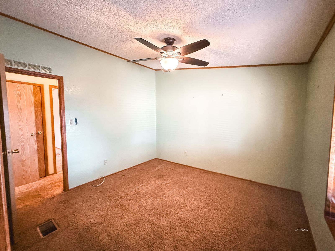
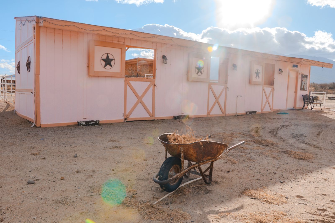
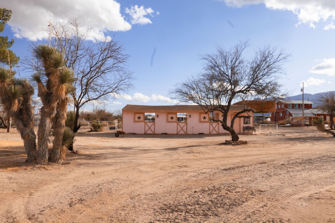
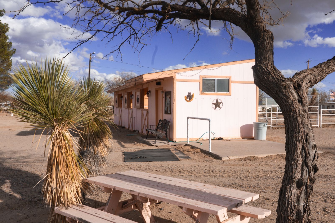
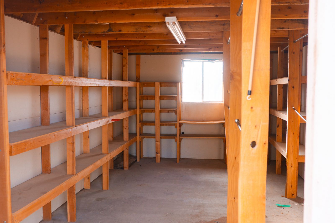
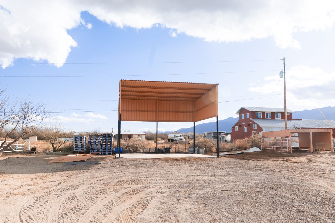
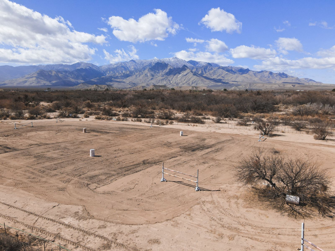
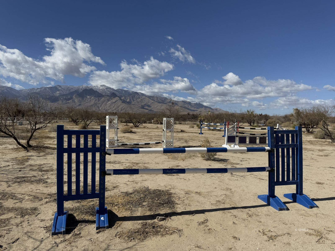
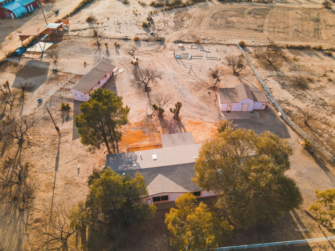
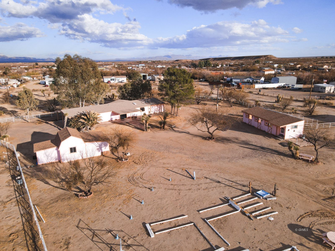
$375,000
MLS #:
1720862
Beds:
3
Baths:
2
Sq. Ft.:
2053
Lot Size:
6.90 Acres
Yr. Built:
1990
Type:
Modular/Manufactured
Manufactured - Resale Home, HOA-No, MFG-Affidavit of Affixture
Taxes/Yr.:
$750
Area:
Safford
Subdivision:
Graham County
Address:
999 W Cottontail Trail
Safford, AZ 85546
EMBRACE THE SERENE RURAL LIFESTYLE!
This 6.9-acre horse property is designed for horse enthusiasts and those seeking space, privacy, and breathtaking Mt. Graham views. Besides the fully fenced and cross-fenced property featuring a full size riding and roping arena, the property features three multi acre, separately fenced areas for horses or livestock to roam, a hay barn, lean-to, tack room with three horse stalls, wash rack, turnouts, jumps, barrels, and a calf roping short chute. A dedicated trail course offers endless riding opportunities. A quaint barn-style storage building with concrete floors and power provides ample space for workshop needs. This ground-set double-wide offers spacious living, featuring a large open floor plan. Split primary bedroom with en-suite, providing privacy and relaxation. A generous eat-in kitchen with ample counter space. Formal dining room with a built-in hutch. Two additional well-proportioned bedrooms and a second bath, thoughtfully placed on the opposite side of the home. Step outside to enjoy mature landscaping, an over sized carport, and a porch with breathtaking mountain views.
Interior Features:
Ceiling Fans
Cooling: Central Air
Flooring- Carpet
Flooring- Vinyl
Garden Tub
Heating: Forced Air/Central
Skylights
Smart-Other Tech
Vaulted Ceilings
Walk-in Closets
Window Coverings
Work Shop
Exterior Features:
Barn
Construction: Manufactured
Construction: Siding
Corner Lot
Corrals
Dog Run
Fenced- Full
Foundation: Permanently Attached
Landscape- Partial
Lawn
Out Buildings
Patio- Covered
Road Type- Dirt
Roof: Asphalt
Roof: Composition
Roof: Shingle
RV/Boat Parking
Sprinklers- Automatic
Storage Shed
Trees
View of Mountains
Appliances:
Dishwasher
Garbage Disposal
Microwave
Oven/Range- Electric
Refrigerator
Water Heater
Other Features:
HOA-No
Horse Property
Legal Access: Yes
MFG-Affidavit of Affixture
Resale Home
Style: 1 story above ground
Utilities:
Natural Gas: Hooked-up
Power Source: City/Municipal
Septic: Has Tank
Water Source: Private Well
Listing offered by:
Cindy Jensen - License# BR029607000 with ReLion Realty LLC - (928) 432-6943.
Map of Location:
Data Source:
Listing data provided courtesy of: Gila Valley MLS (Data last refreshed: 04/19/25 11:50am)
- 60
Notice & Disclaimer: Information is provided exclusively for personal, non-commercial use, and may not be used for any purpose other than to identify prospective properties consumers may be interested in renting or purchasing. All information (including measurements) is provided as a courtesy estimate only and is not guaranteed to be accurate. Information should not be relied upon without independent verification.
Notice & Disclaimer: Information is provided exclusively for personal, non-commercial use, and may not be used for any purpose other than to identify prospective properties consumers may be interested in renting or purchasing. All information (including measurements) is provided as a courtesy estimate only and is not guaranteed to be accurate. Information should not be relied upon without independent verification.
Contact Listing Agent
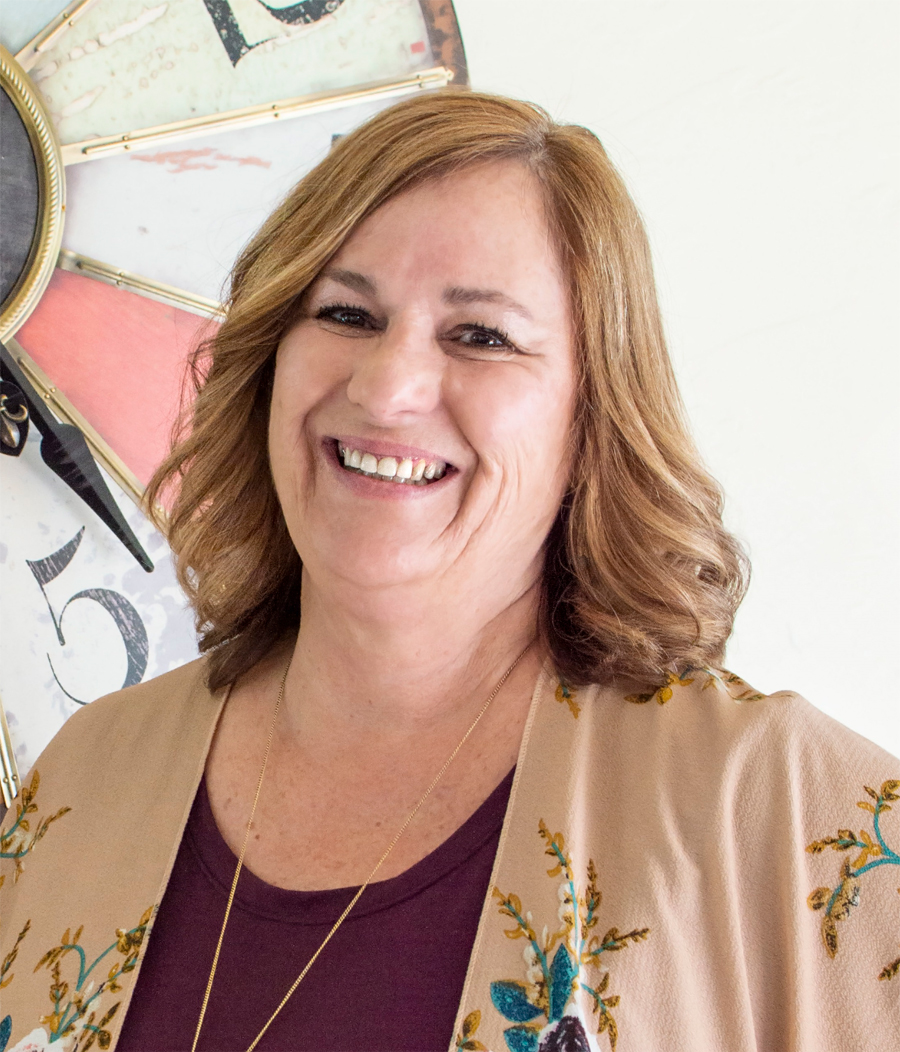
Cindy Jensen - Associate Broker
ReLion Realty LLC
Mobile: (928) 965-3507
Office: (928) 432-6943
#BR029607000
Mortgage Calculator
%
%
Down Payment: $
Mo. Payment: $
Calculations are estimated and do not include taxes and insurance. Contact your agent or mortgage lender for additional loan programs and options.
Send To Friend

