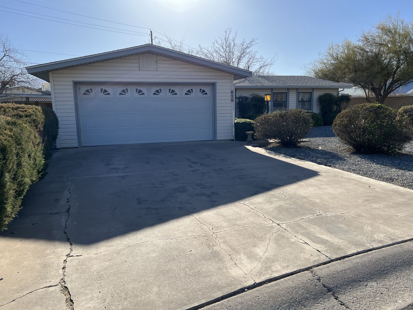
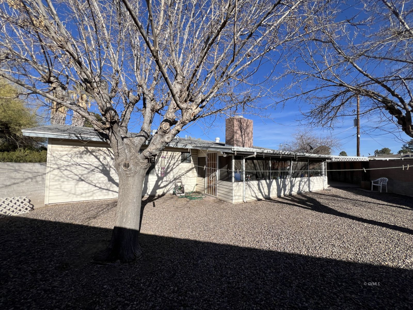
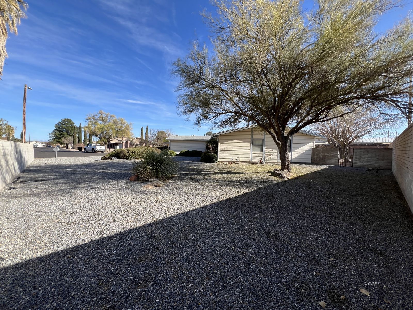
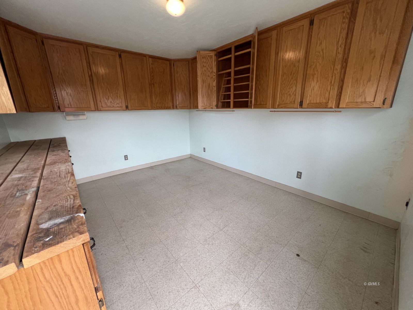
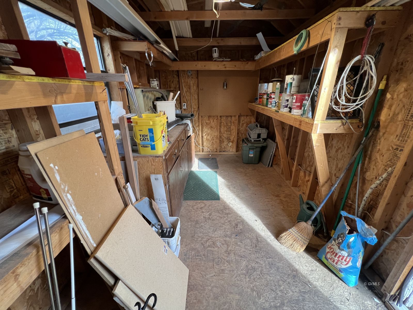
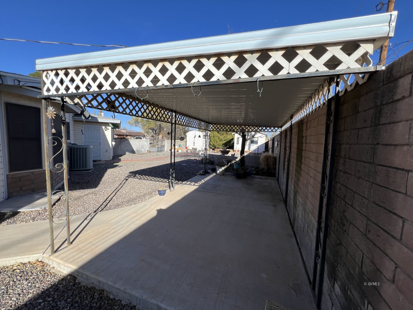
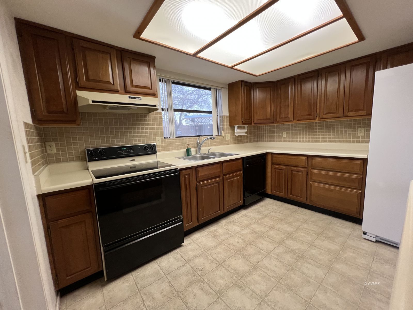
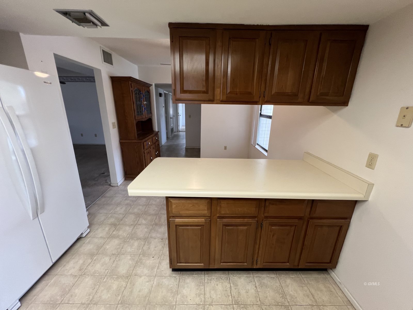
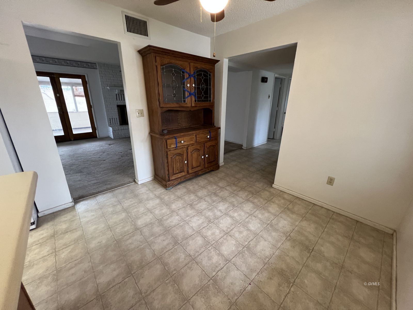
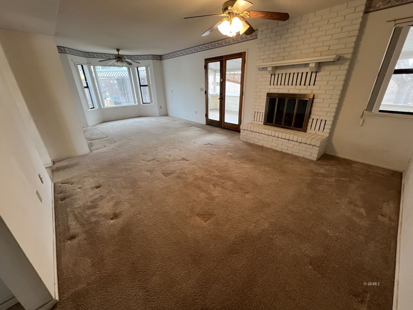
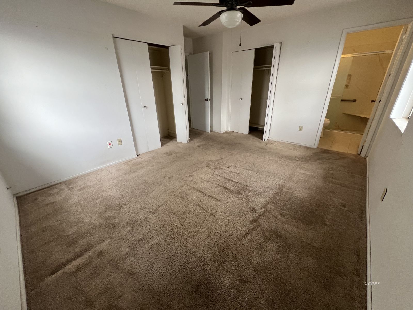
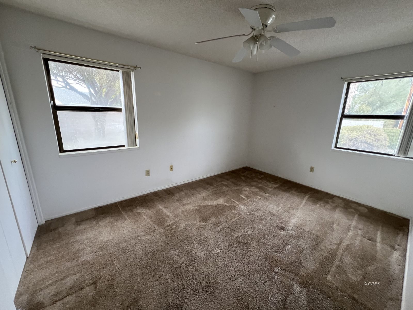
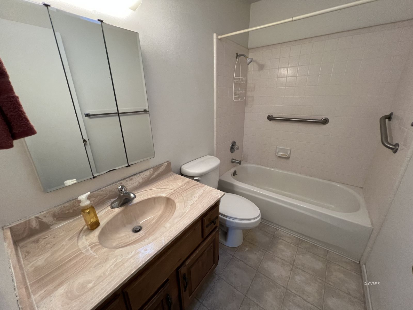
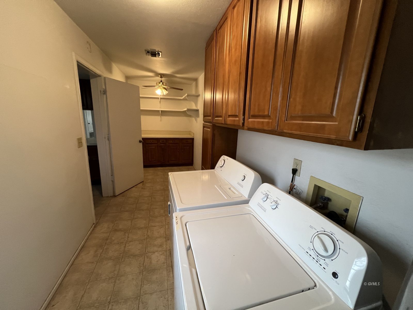
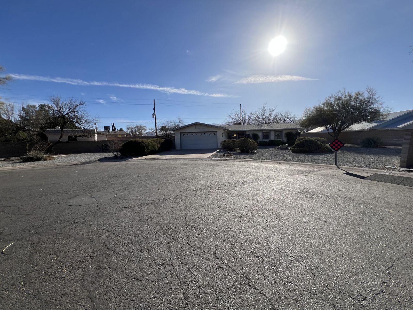
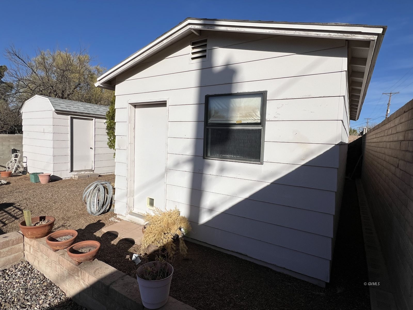
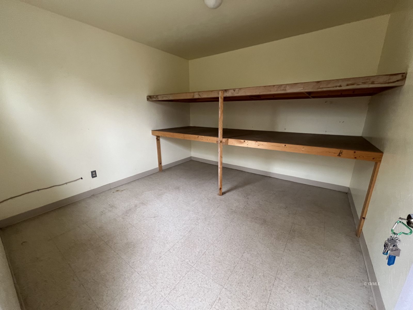
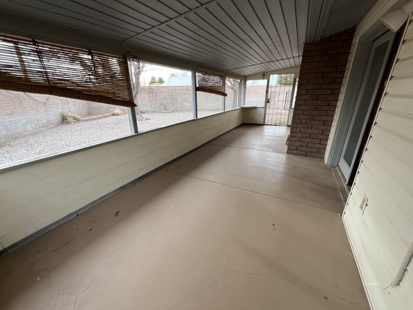
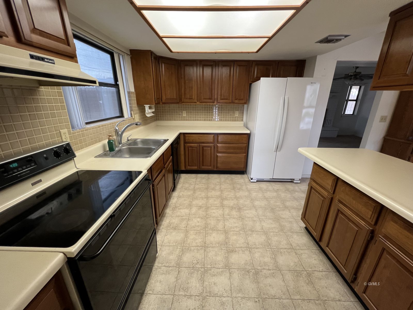
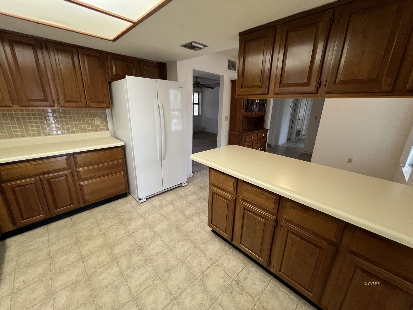
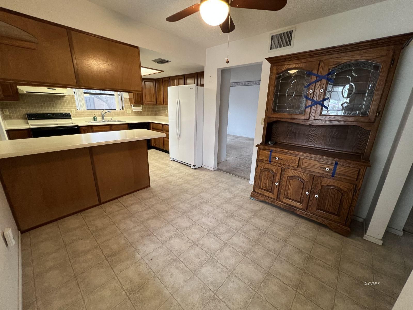
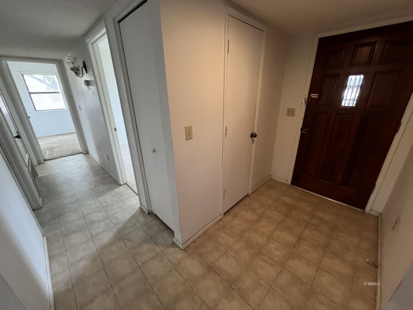
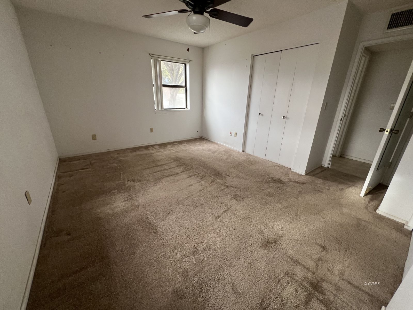
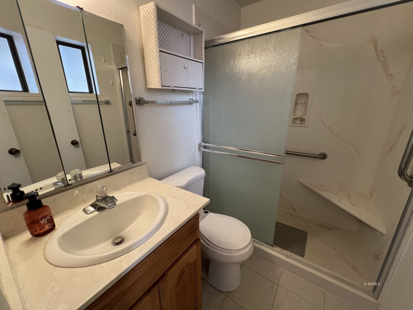
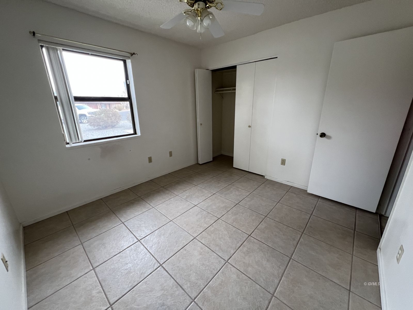
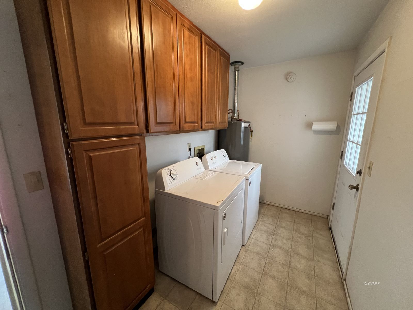
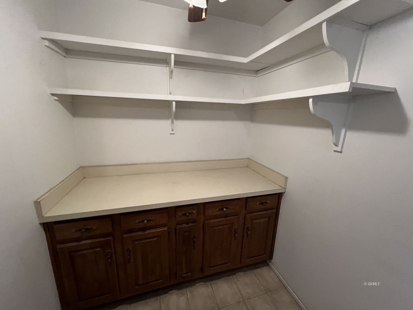
$299,000
MLS #:
1720863
Beds:
3
Baths:
2
Sq. Ft.:
1488
Lot Size:
0.35 Acres
Garage:
2 Car Attached
Yr. Built:
1981
Type:
Single Family
Single Family - Resale Home, HOA-No
Taxes/Yr.:
$596
Area:
Safford
Subdivision:
Castledale Estates
Address:
829 W King's Ct
Safford, AZ 85546
SCREENED-IN PORCH, PURGOLA, WORKSHOPS & PARKING GALORE!
3 bed 1.75 bath single family residence is centrally located and tucked away at the end of a cul-de-sac! 2-car garage, RV gate and PARKING GALORE for your boat, RV, utility trailer and quads; back yard PERGOLA & SCREENED-IN PORCH for outdoor entertaining; large 2-room WORKSHOP with power, cabinets and countertops; smaller GARDEN SHED with power; PRIVACY FENCE, shade trees & low maintenance landscaping; VINYL SIDING, security screen doors & rain gutters; CRAFT AREA and cabinets in the laundry room; and a gas FIREPLACE in the living room. Contact your favorite buyer's agent or text ReLion Realty LLC 928.432.6943 for a tour!
Interior Features:
Ceiling Fans
Cooling: Central Air
Cooling: Refrigerated Air
Fireplace- Gas
Flooring- Carpet
Flooring- Linoleum
Heating: FANG-Forced Air Nat. Gas
Work Shop
Exterior Features:
Construction: Siding-Vinyl
Cul-de-sac
Fenced- Partial
Foundation: Slab on Grade
Landscape- Partial
Patio- Covered
Road Type- Paved
Roof: Shingle
RV/Boat Parking
Sprinklers- Manual
Storage Shed
Trees
Appliances:
Dishwasher
Oven/Range- Electric
Refrigerator
W/D Hookups
Water Heater
Other Features:
FEMA Flood Ins (Not Required)
HOA-No
Resale Home
Style: 1 story above ground
Style: Ranch
Utilities:
Cable T.V.
Natural Gas: Hooked-up
Power Source: City/Municipal
Sewer: Hooked-up
Water Source: City/Municipal
Wired for Cable
Listing offered by:
Mindy D. Young - License# SA669955000 with ReLion Realty LLC - (928) 432-6943.
Map of Location:
Data Source:
Listing data provided courtesy of: Gila Valley MLS (Data last refreshed: 02/23/25 10:00am)
- 3
Notice & Disclaimer: Information is provided exclusively for personal, non-commercial use, and may not be used for any purpose other than to identify prospective properties consumers may be interested in renting or purchasing. All information (including measurements) is provided as a courtesy estimate only and is not guaranteed to be accurate. Information should not be relied upon without independent verification.
Notice & Disclaimer: Information is provided exclusively for personal, non-commercial use, and may not be used for any purpose other than to identify prospective properties consumers may be interested in renting or purchasing. All information (including measurements) is provided as a courtesy estimate only and is not guaranteed to be accurate. Information should not be relied upon without independent verification.
Contact Listing Agent

Mindy Young - Licensed Real Estate Agent
ReLion Realty LLC
Mobile: (928) 965-4060
Office: (928) 432-6943
#SA669955000
Mortgage Calculator
%
%
Down Payment: $
Mo. Payment: $
Calculations are estimated and do not include taxes and insurance. Contact your agent or mortgage lender for additional loan programs and options.
Send To Friend

